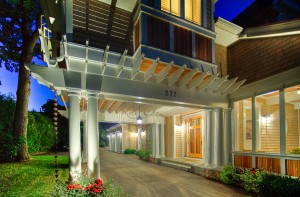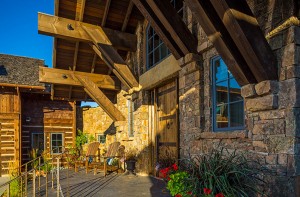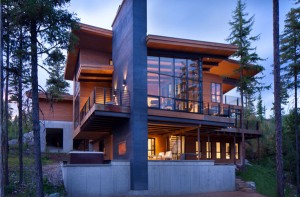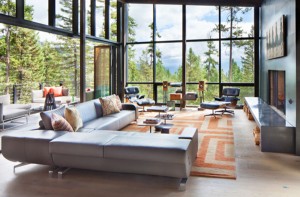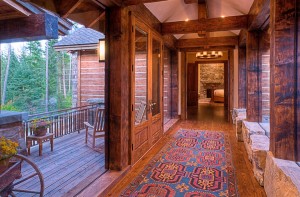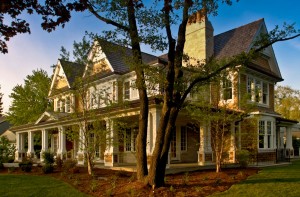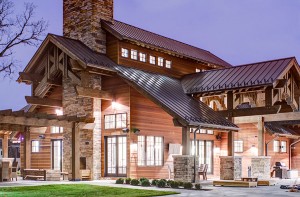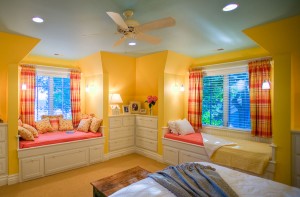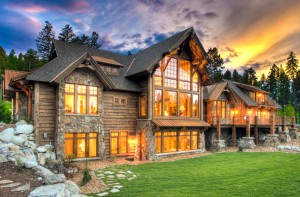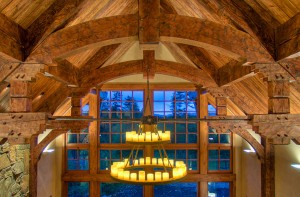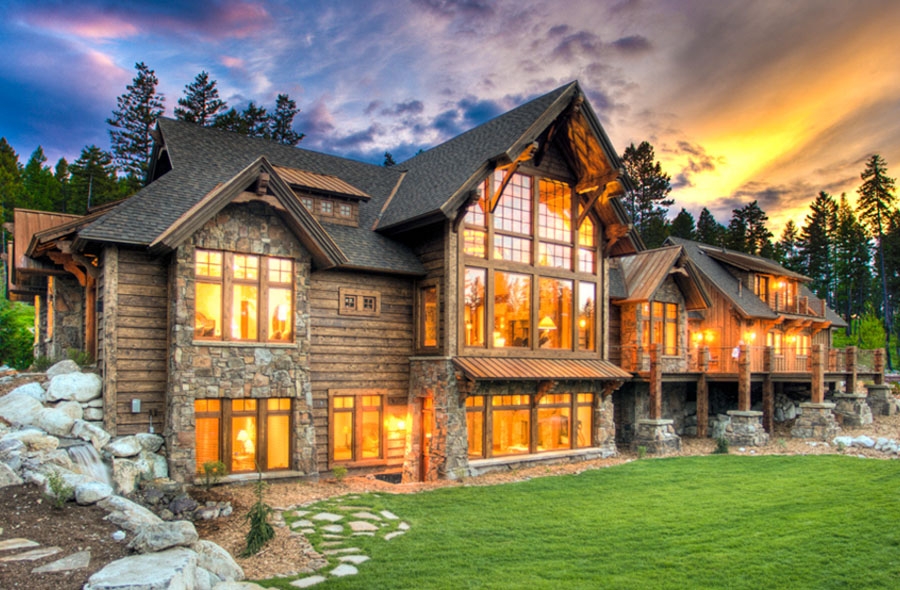
In today’s culture of selfies, one hit wonders, and “starchitects,” visiting an architecture firm whose focus is reflecting their client’s personalities rather than the principal’s personal egos is refreshing and unexpected.
As their portfolio shows, Stillwater Architecture, LLC designs a wide variety of western, traditional, and contemporary homes, and refuses to be pinned down to any one particular style.
“There is an inherent enjoyment in really trying to understand what a client wants, how they choose to express themselves, and then delivering a final residence that reflects their values and how they want to live,” says Michael Donohue, co-owner of the firm and based in Chicago. “We don’t try and dictate style to our clients. We only ask that whatever they choose, they allow us to do it the correct way, with thoughtful attention to the detail and proportions.”
He further went on to explain that owners who prefer cozy and intimate spaces are likely to lean towards the more traditional palette, while grand and large spaces are often more suited to western or contemporary style architecture.
“We have clients that love the idea of contemporary homes, but are turned off by the cold feeling they get from the original modern movement, where everything was clean, crisp, and quite honestly, not very inviting. Our background in traditional and western styles allows us to introduce details that warm up the residence, make it feel inviting and a place you want to raise a family, rather than a museum piece where you are afraid to sit on a piece of furniture,” he said, leaning back in his chair. “That said, contemporary detailing really requires that you boil down the structural requirements and aesthetics to its essence, and that experience has really benefited our more traditional and western work. It has really made us focus on what is important, and helped us eliminate overtly ostentatious details. Understated elegance is how I express it to our clients.”
Robert L. Gilbert, A.I.A., the other co-owner of the firm, and based just outside of Boulder, smiles lightly as Michael explains their firm’s philosophy. With a laugh, he jumps into the conversation, and tells me, “We are both so detail oriented and focused that sometimes when I hear it out loud, it makes me realize that maybe we need to lighten up a little bit. I honestly don’t know if there is another profession in the world that allows us to be so creative and uptight at the same time.” He continues, “Every project has what I consider to be three critical factors. One, it must be the owner’s vision. Two, it must be a standalone piece of art while at the same time be contextual to its surroundings, and three, it needs to satisfy a wide variety of technical requirements such as structural minimums, buildability, cost effectiveness and the like. It is a real balancing act to bring all of those together at a high level, and I feel like we do that exceptionally well but are always striving to take it up another notch.”
In an office where the walls are lined with both architectural photographs, portraits, and landscapes, I asked why it wasn’t just pictures of their projects on the walls like other firms I had visited. “Architecture is more than just about walls, spaces, and finishes. It is about how people interact with their families, the environment, and what is important to them. These are pictures of what is important to us, and having these on the walls reminds us of that every client has their “loves” just as we do and that has to be our priority when designing.”
Viewing the different projects, I asked who designed which project, and they both smiled. “Michael is really good at getting the most out of square footage. If we have a really tight site, there is a good chance he started the initial design. I, on the other hand, have a better ability to think a little more outside the box. My solutions are usually more responsive to the natural environment, perhaps a bit more spread out, and my design philosophy is noticeably less rigid than Michael’s.” Michael picks up where Robert left off. “I am definitely the more rigid of the two of us, but here’s the deal. You shouldn’t be able to tell which one he was the lead on and which one I was. We trade our prelim designs back and forth multiple times before we present to a client, in order to make sure we aren’t stamping the project with too much of our individual personalities. It’s our client’s house, not ours.” With a sheepish smile, he continues, “I have to admit, Robert does most of our kitchens I think. I just usually prefer his take on how to layout a kitchen over mine. It drive me nuts, but it is a good ego check.”
The afternoon continued with a site visit to a project currently under construction in Boulder. As we pulled up, the contemporary residence was almost complete, with masons laying stone, and trim carpenters on every level of the house. “You can see what we mean by context,” Robert said as we drove down the street, “ this is a contemporary home, but if you look at the window patterns down the block, we incorporated a similar rhythm to the front façade and entrance that while different in detailing, is in keeping with the texture of the neighborhood.”
“You will have to excuse our ‘architect’ speak,” Michael says from the back seat, “sometimes it is tough to explain a philosophy without sounding like we spent too much time in school. We were here the other day with the owner, and she was literally beaming with pride and excitement as we walked through the house. About 10 minutes into the meeting, Eleanor (the owner) just stopped in mid-sentence, and blurted out, ‘this feels like home already.’ Forget everything else we say, that is what really matters.”
“Yeah, he is right,” says Robert as he pulls into the driveway, “Every project has its unique challenges, but at the end of it, the only goal is a happy owner.”


