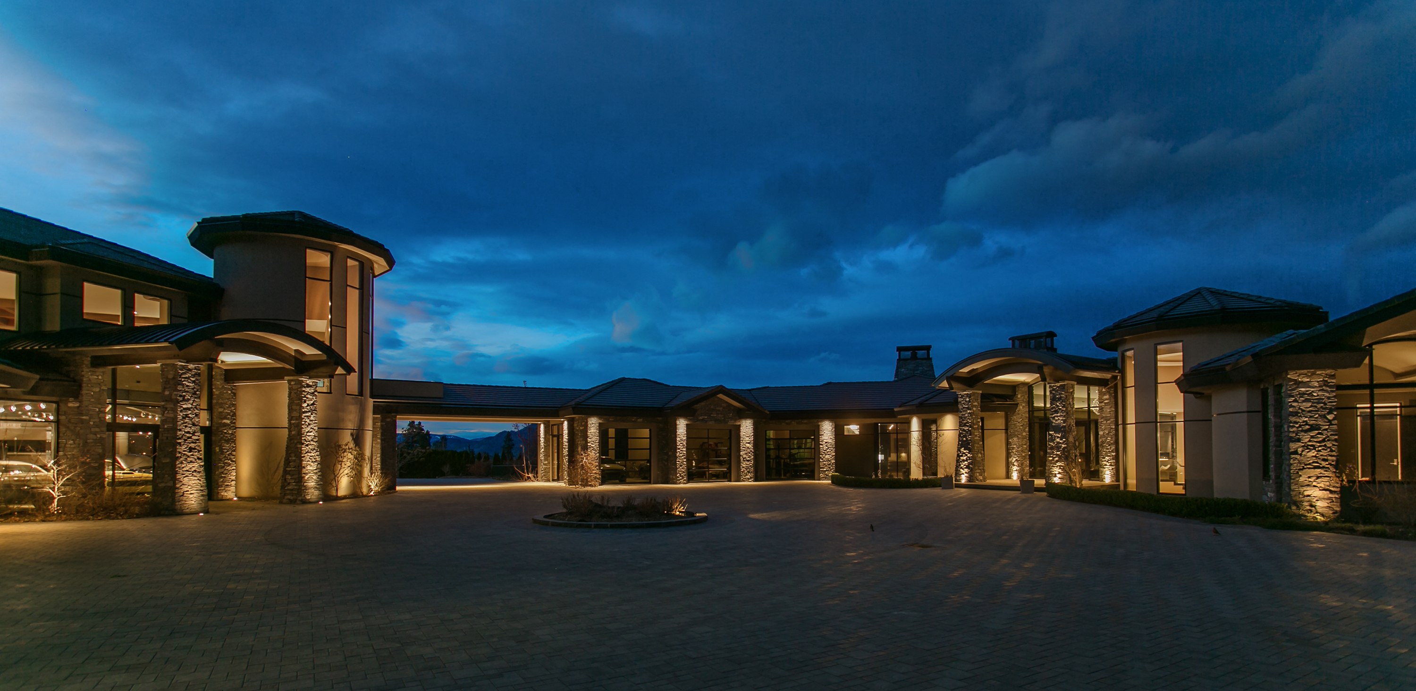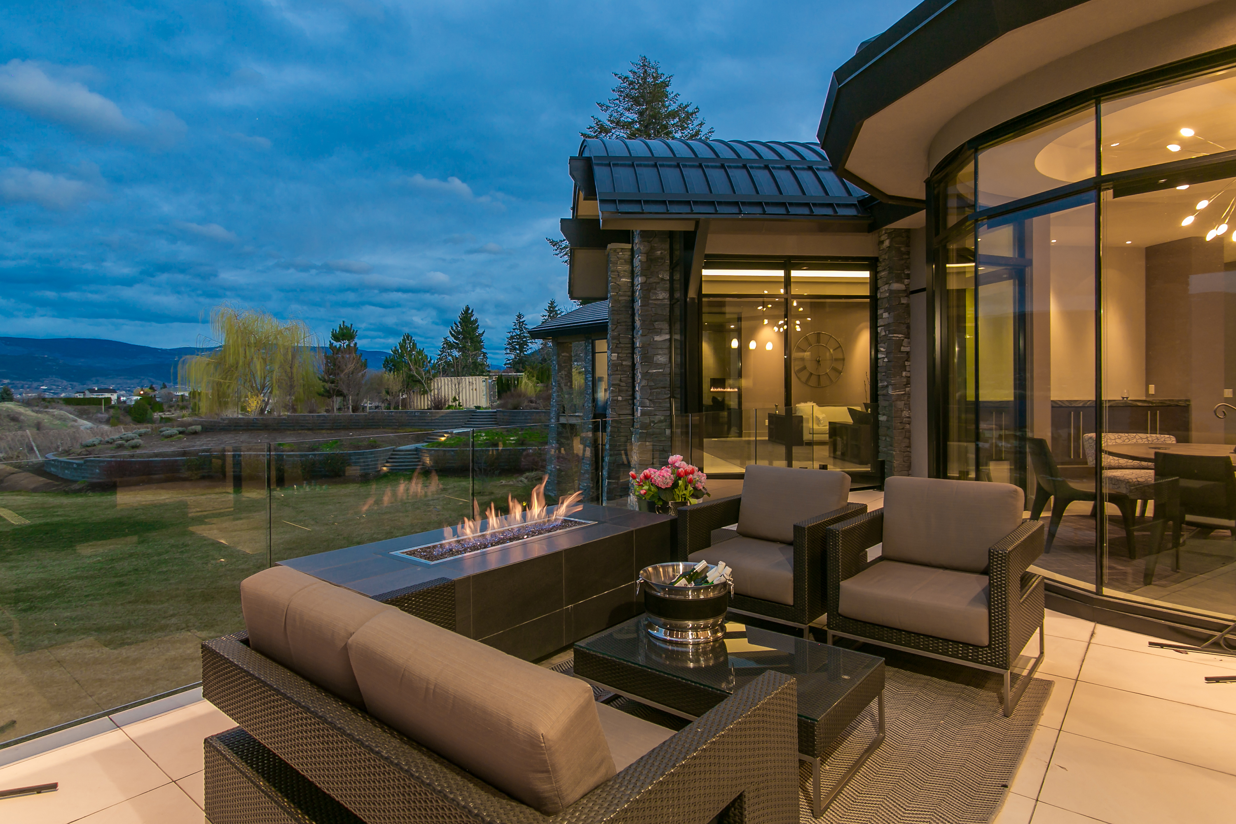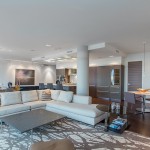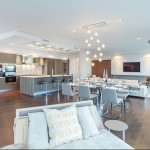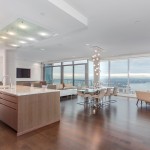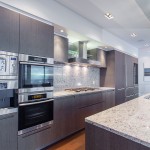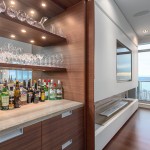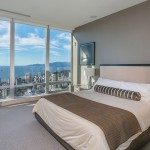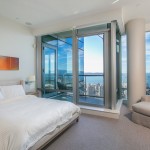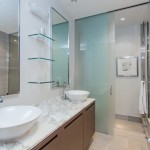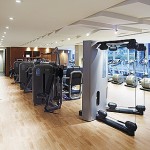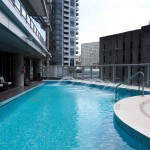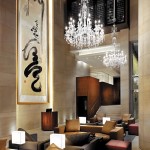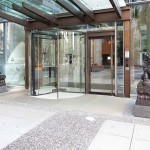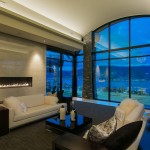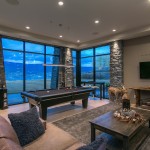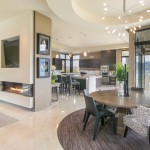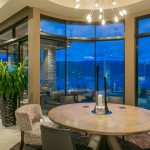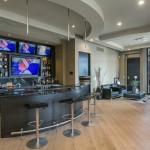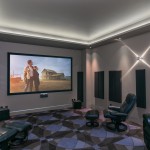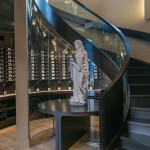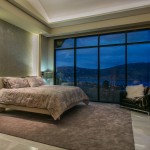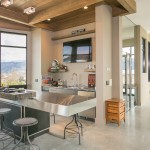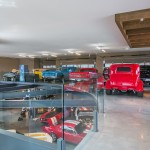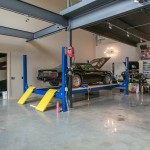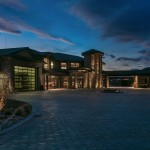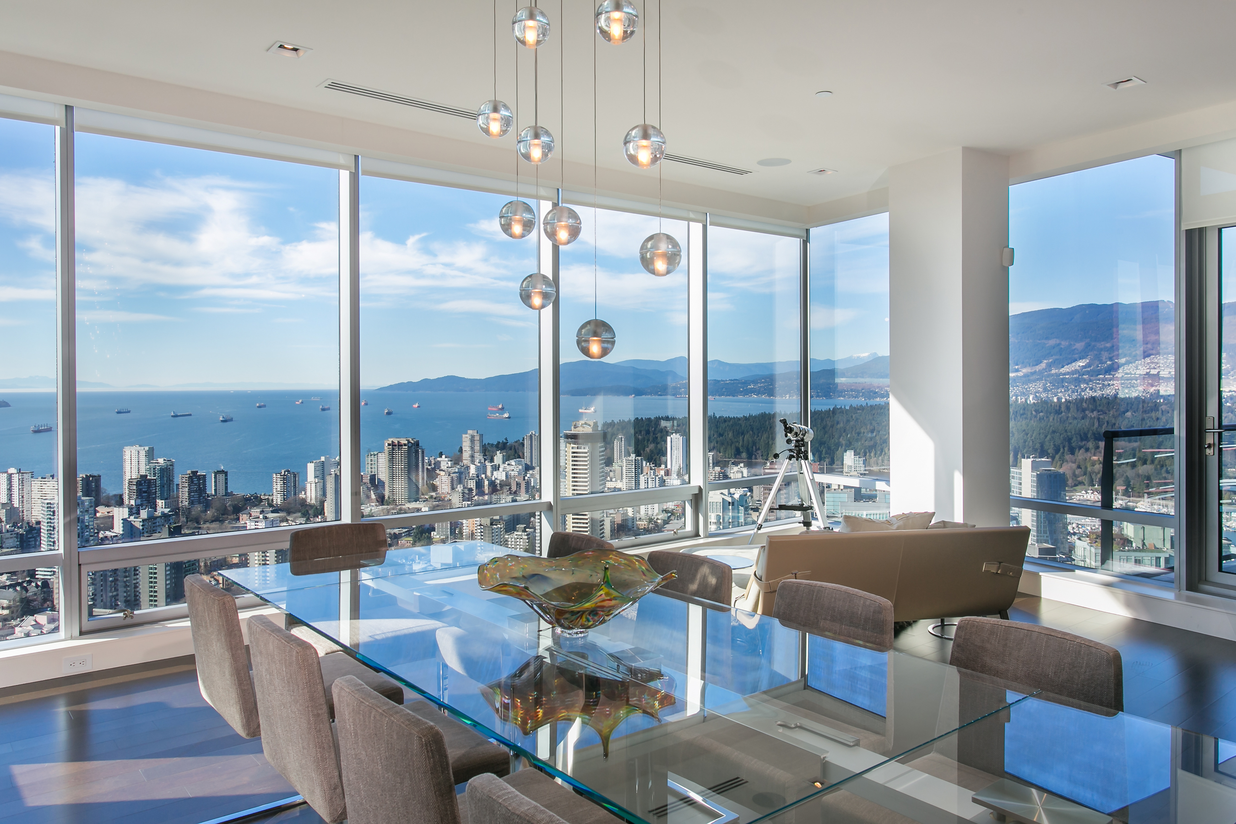
Shangri-La Private Estates
Vancouver is a model of urban utopianism, unblemished by freeways and unfettered by architectural precedents. With this in mind, the epitome of prestige and luxury at the “Shangri-La Private Estates” awaits you.
The name Shangri-la encapsulates the serenity and hospitality for which the brand is renowned worldwide. The 119-room hotel, strategically located in Vancouver’s vibrant city centre, occupies the first fifteen floors of a 61-storey landmark building — the tallest in the city. Living Shangri-La also contains 307 residential units, consisting of 234 general live-work homes on floors 16 to 43 and 63 private access residential units on floors 44-60 with three penthouses on floor 61.
This stunning corner home faces west with unsurpassed quality atop the city on the 48th floor. Sprawling over 2500 square feet, this 2 bedroom, 2.5 bath estate feats a spacious and open floor plan to maximize the breathtaking & unobstructed views of English Bay, Stanley Park and the North Shore mountains which can be enjoyed from every room inside the unit or your terrace. Large living areas with oversized bedrooms, walk-in closets and stunning ensuites. Made for entertaining with an open kitchen by Boffi, SubZero, and Miele. Enjoy the convenience of 5 Star hotel amenities including Chi Spa, 48 seat theatre and Market the Restaurant.
This is your life. This is Living Shangri-La.
Offering at $6.5 Million Cdn.
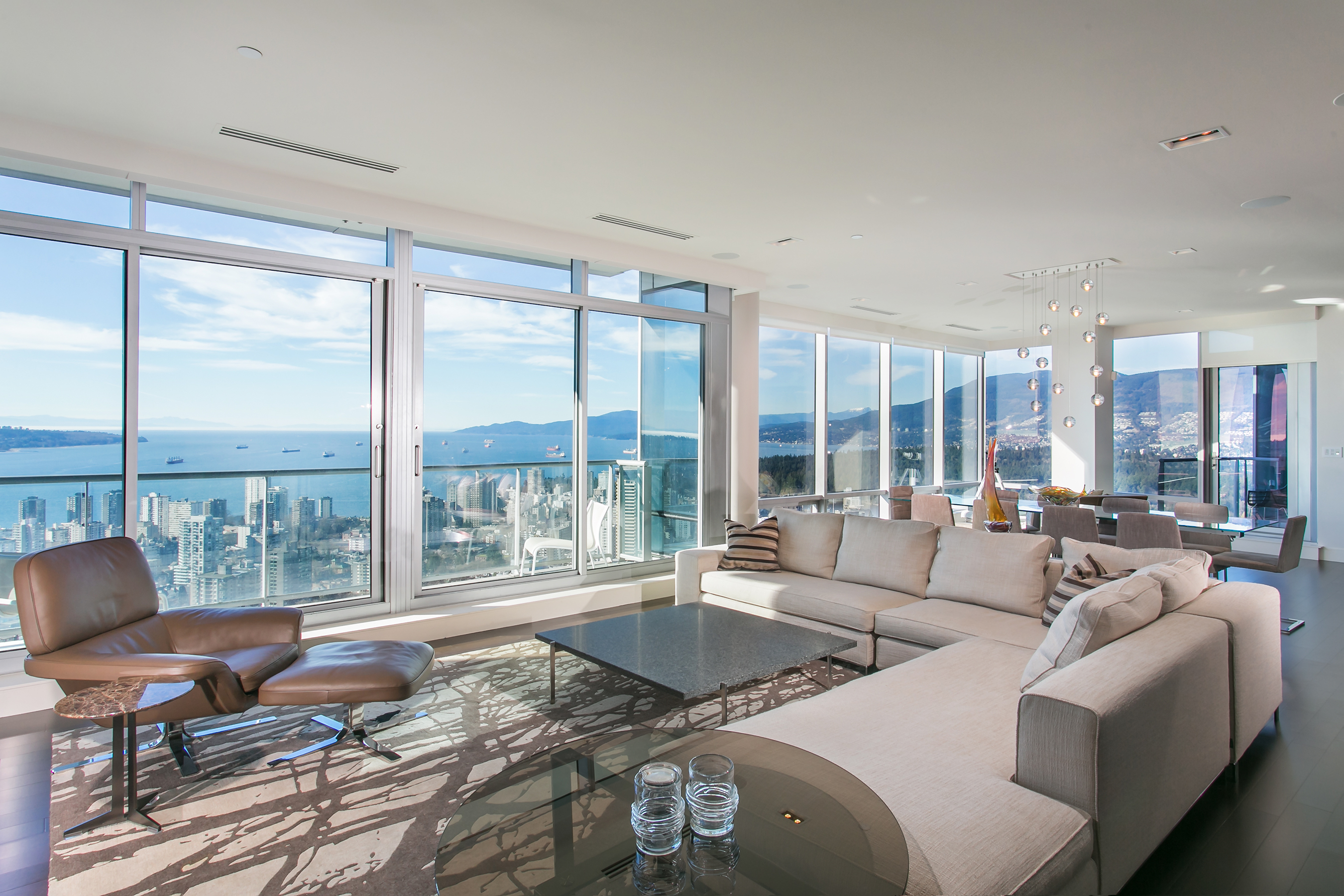
Wine Country!
A masterpiece — contemporary, full of light and intimately connected to its magnificent setting. Concrete, glass and stone combine to create over 10,000 square feet of luxury living for a discriminating lifestyle. Set on a knoll overlooking Okanagan Lake and the world renowned Naramata Bench, it’s surrounded by 7 acres, 3 of which are managed by Dirty Laundry Wineries and meticulously planted in 3rd year heritage cloned Pinot Noir.
Architect designed and built in 2011, this magnificent residence is perfectly oriented to take advantage of incredible 300 degree views and captures the true essence of inside outside living. Soaring ceilings, reclaimed stone, walls of windows to enhance a distinctive open plan, outdoor kitchen, and large principle rooms focused on entertainment that include a movie theatre and full “Sports Bar”.
Exceptional 20 car garage spread over 10,000 square feet on two levels plus a hydraulic car lift in the lower garage so you can inspect all of them. There’s 7000 square feet on the lower level and 3000 square feet on the upper level, with drive in access for both. Upstairs has been set up with a “Man Cave” bar area, including multiple TVs and spacious patio with plenty of seating.
This is what you call a “Trophy Property”, only for the discerning collector of real estate.
For more information, visit SummerlandEstate.ca.
Offering at $8.75 Million Cdn.
