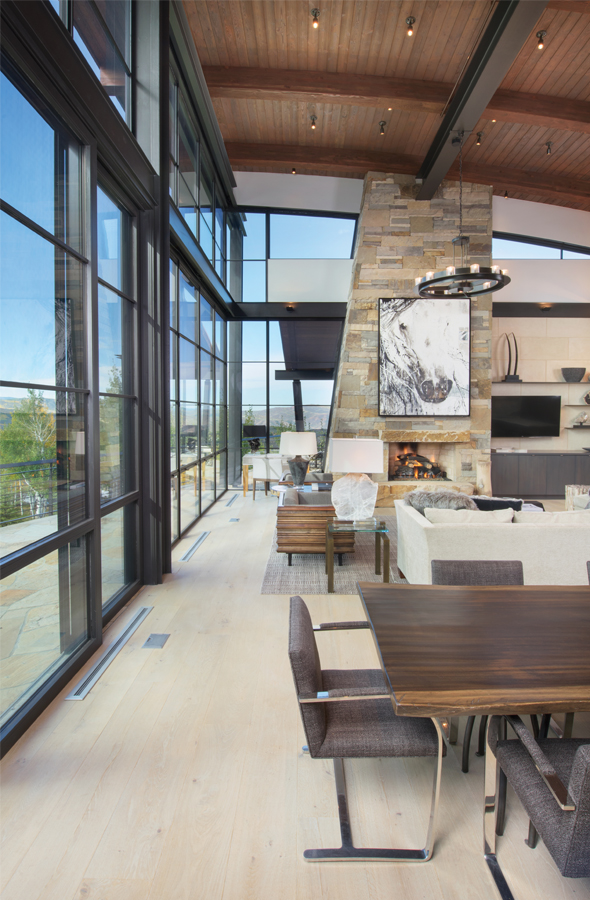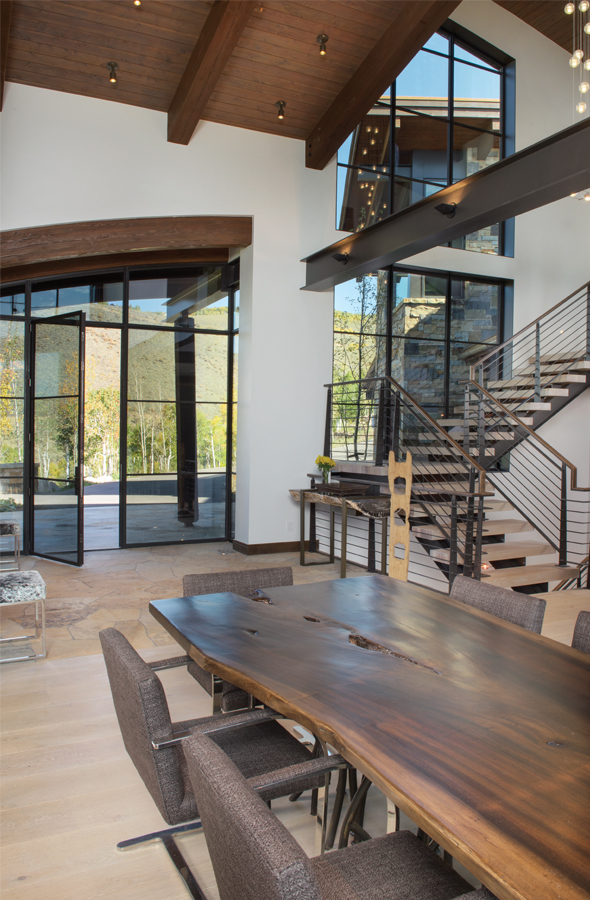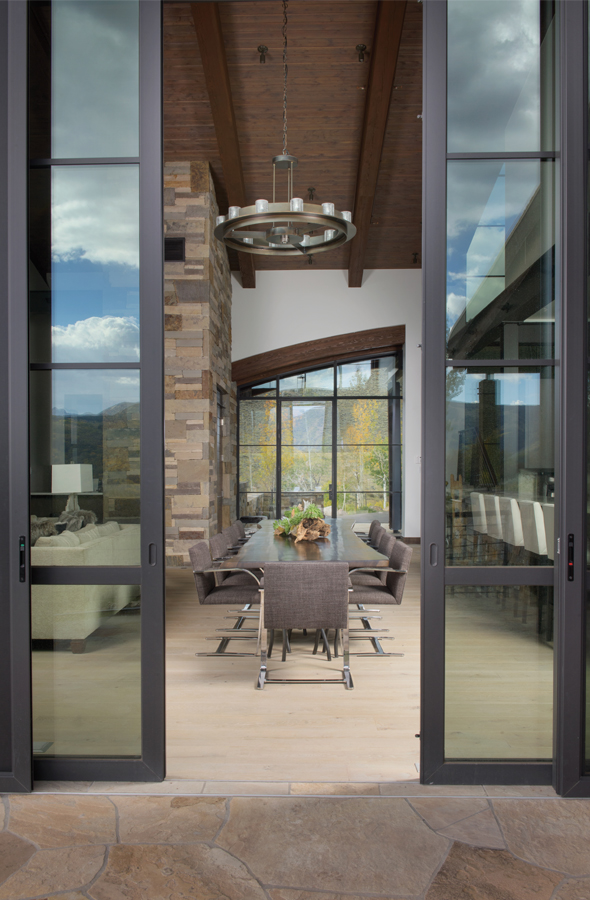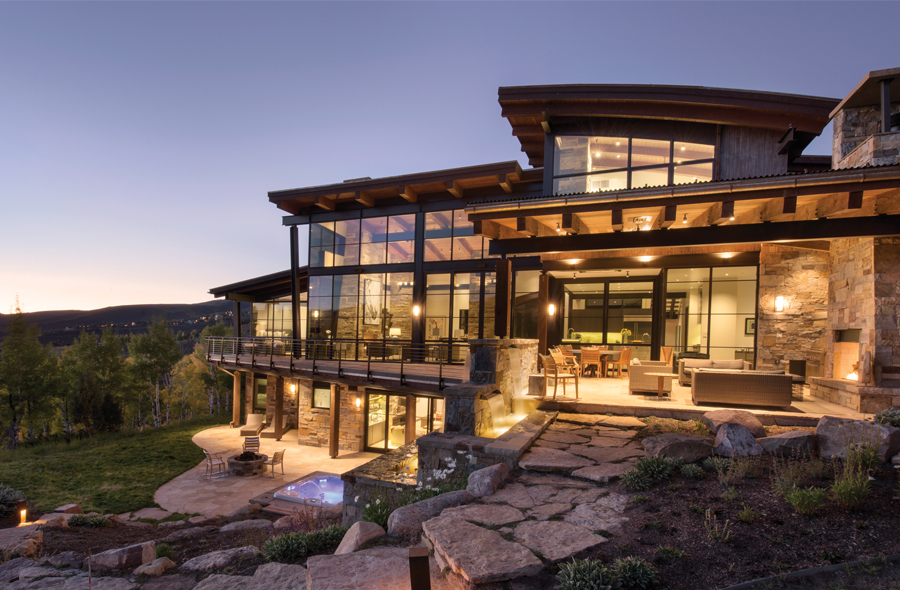
Nestled high in the hills of the Vail Valley, this Wildwood Residence was commissioned by the clients as an uplifting mountain retreat. Their primary goals for the home were to facilitate indoor-outdoor summer living, capture the spectacular views of the surrounding mountains, and retain a strong relationship to the landscape. They envisioned a home where they could bring together their extended family, escape from the pace of urban living and be more connected to nature.
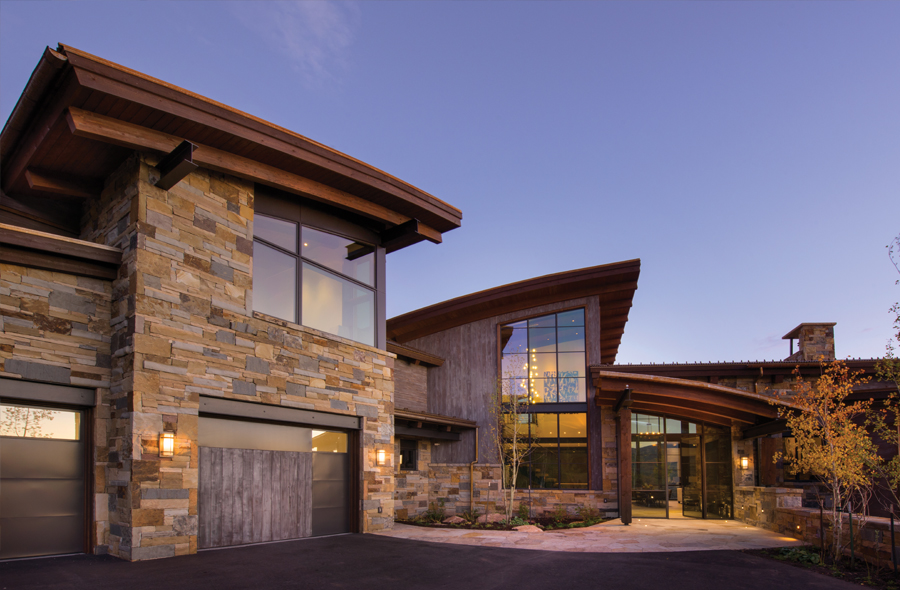
The dramatic sloped site, with existing groves of aspen trees and panoramic views to the south and west, was the driving force behind the design of this unique mountain home. Subtly curving roof elements echo the undulations of the surrounding valley. They rotate and open toward different points in the surrounding landscape to frame both immediate and distant views. The curved roof forms float above floor-to-ceiling steel windows at the south side of the home bathing the main living areas in sunlight. Along with these windows, large lift and slide doors link the home to the landscape and dissolve visual and physical boundaries between interior and exterior space.
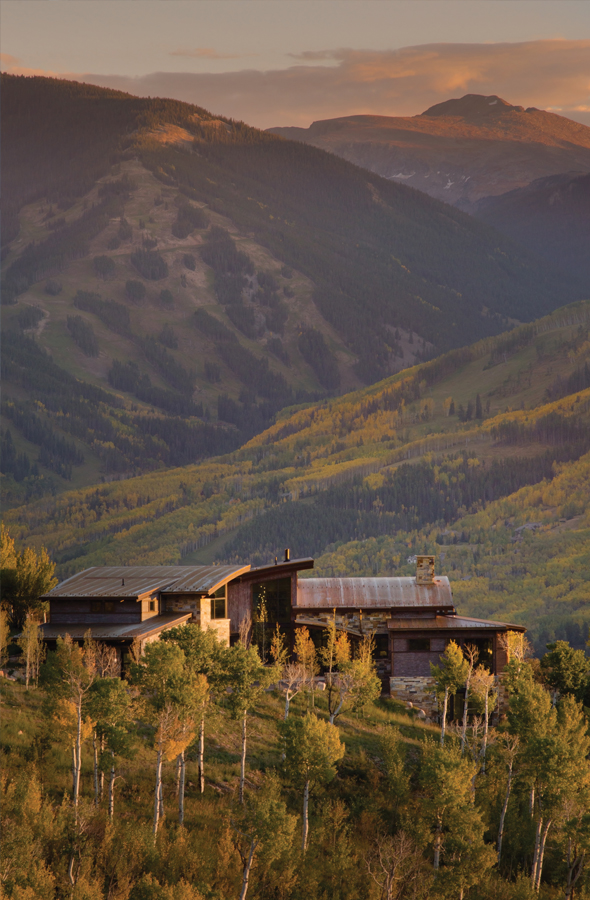
The 7,600 SF luxury home features six bedrooms, seven baths, a home theater, exercise room, butler’s kitchen, large office and family/game room and was the product of an intense collaborative design process between the owner and architect. A palette of natural materials is enhanced by changing seasons and light and stepping spatial volumes enable connections to grade and opportunities for outdoor living, enforcing the relationship between the building and its site. The kitchen and den space flows out to a large covered outdoor living room with a built-in BBQ, outdoor dining table, a seating area focused around a fireplace with lighting and infrared heaters in the ceiling to temper a cool evening. The outdoor room is partially cut into the hillside for shelter from the western winds and an architectural water feature creates a soothing sound of water throughout the space. In contrast, as the site drops away, the large deck off the living room and master bedroom cantilevers and reaches out to the view. Transparent corners, cleanly detailed exposed structure, curved roofs that open to and engage the sky and materials that are continuous from exterior to interior, further blur the boundaries between the natural and built environment.
The architectural language of the home is both regional and modern, blending local vernacular design with sophisticated mountain contemporary style. High-efficiency and durable materials and products were used throughout the home. SIPS and nail-base panels on the roofs and exterior walls create a highly insulated building envelope. A combination of generous overhangs and high performance steel and wood windows provide ample natural light while maintaining energy performance. Both interior and exterior materials were chosen for their longevity and durability.
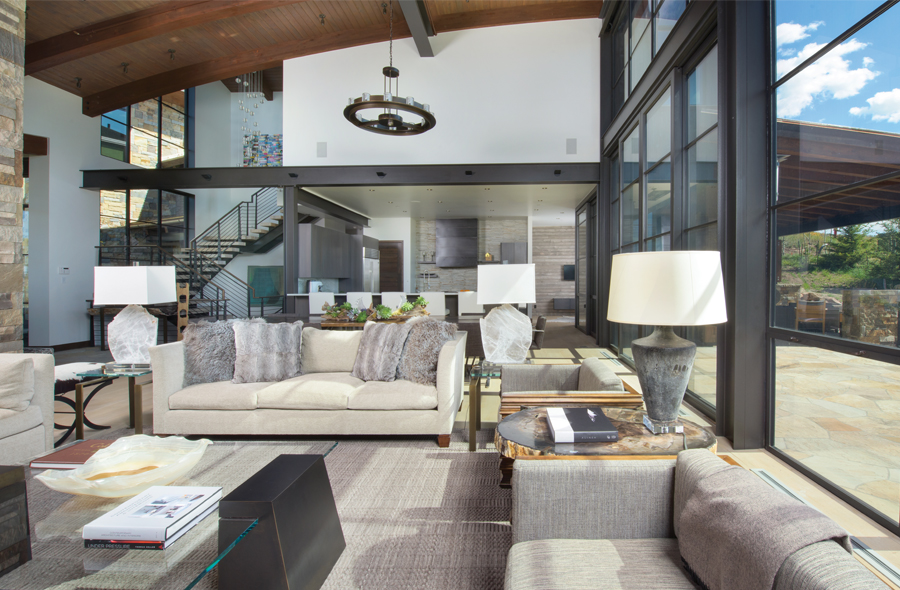
The dynamic relationship between the house, the land, the view and the sky create a sense of connection to the natural rhythms and peace of the site and simultaneously physically and emotionally connect it and its occupants to the land, the distant mountains and the western spirit.
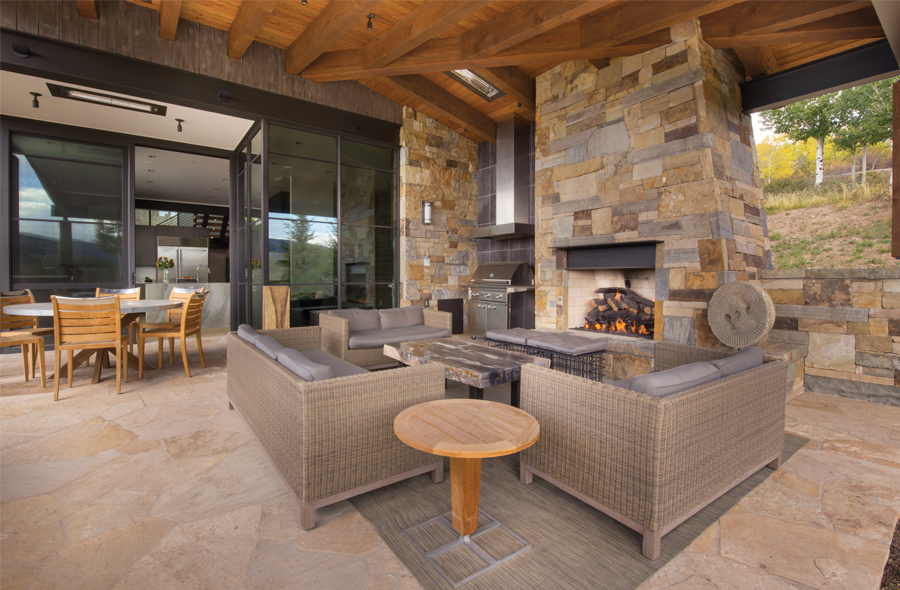
Founded by architect Hans Berglund in 2004, Berglund Architects is a Colorado based firm providing architectural and interior design services throughout the U.S. Berglund Architects’ portfolio of projects is characterized by innovative, high quality architecture blending local architectural vernacular designs and natural materials with contemporary influences and luxury modern style. Specializing in custom single-family homes, multi-family residential and mixed-use commercial architectural design, Berglund Architects is of the leading high-end architecture firms in the Vail Valley. The firm also provides interior design, tenant finish design, architectural design guidelines, master planning, conceptual architectural / envisioning services for urban and non-mountain environments.
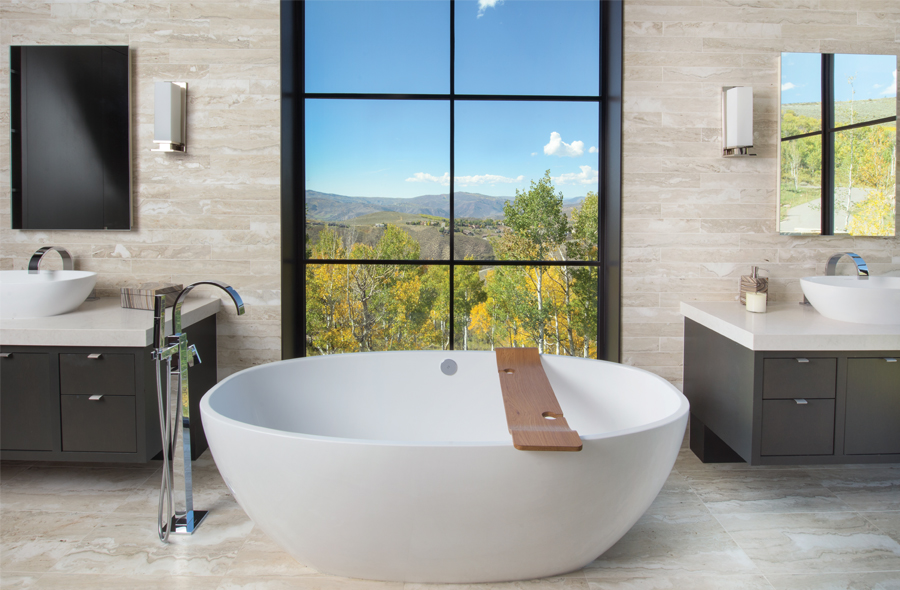
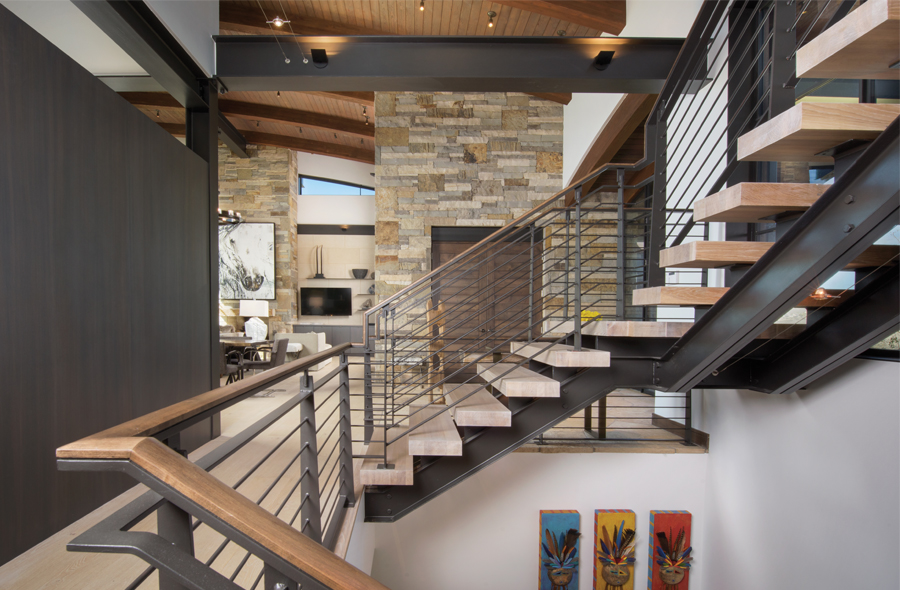
Berglund Architects is committed to providing and promoting sustainable and environmentally responsible design and has designed eight LEED certified projects.


