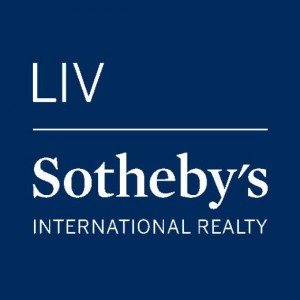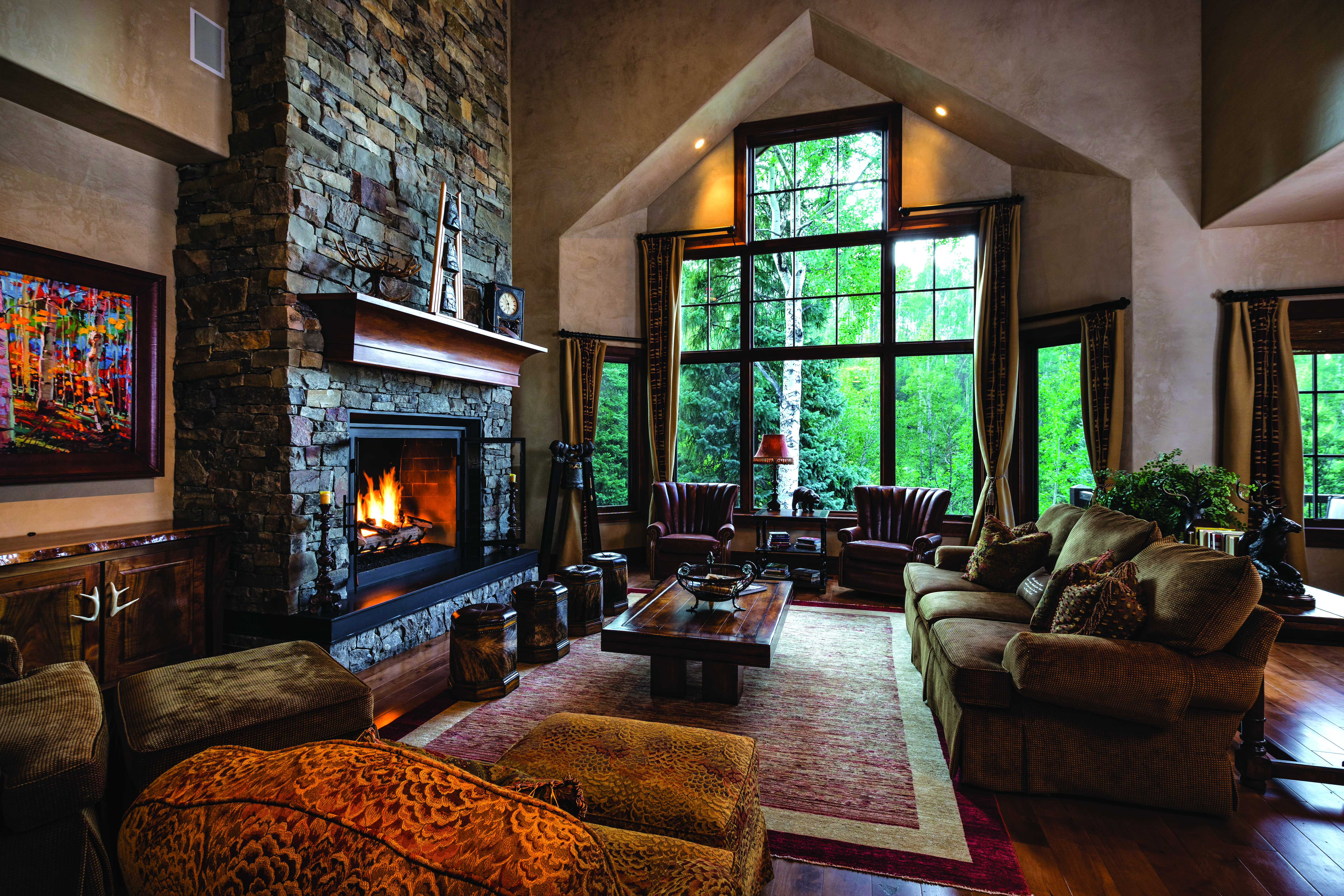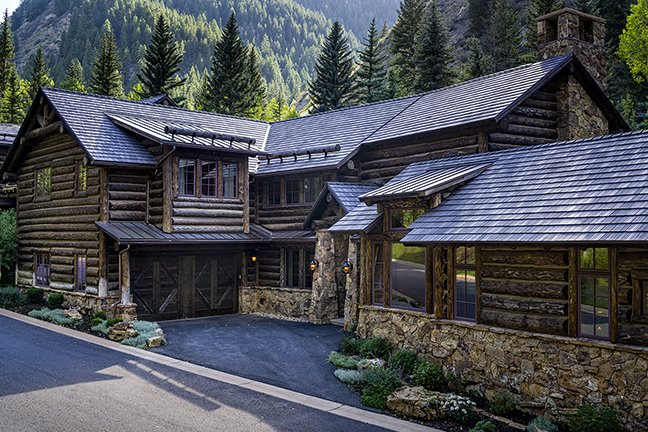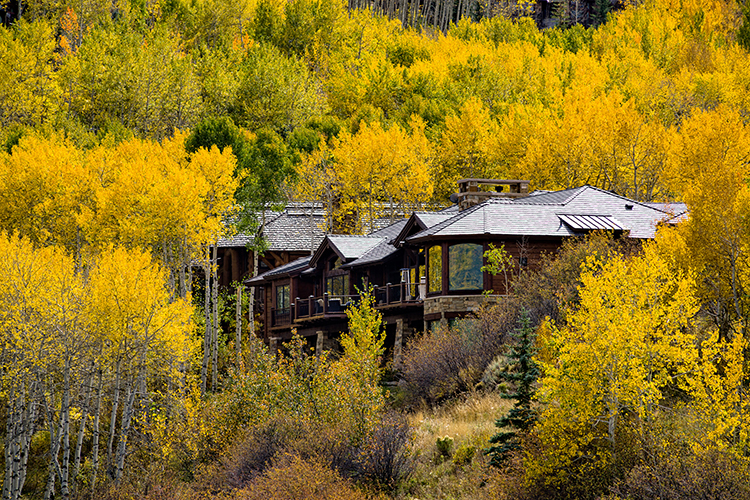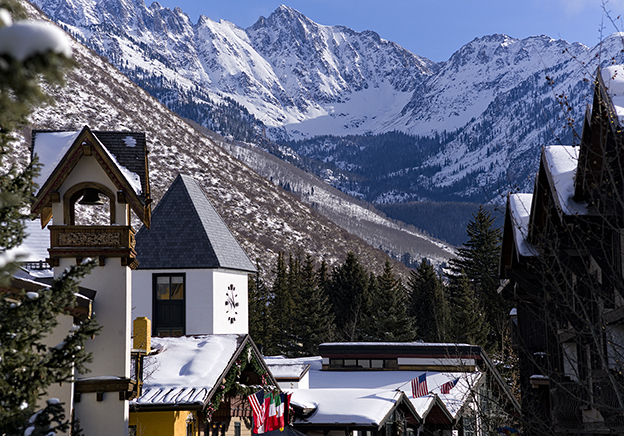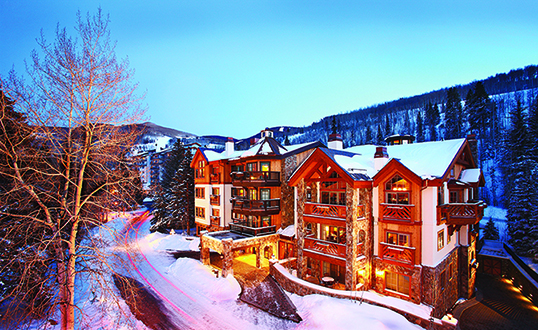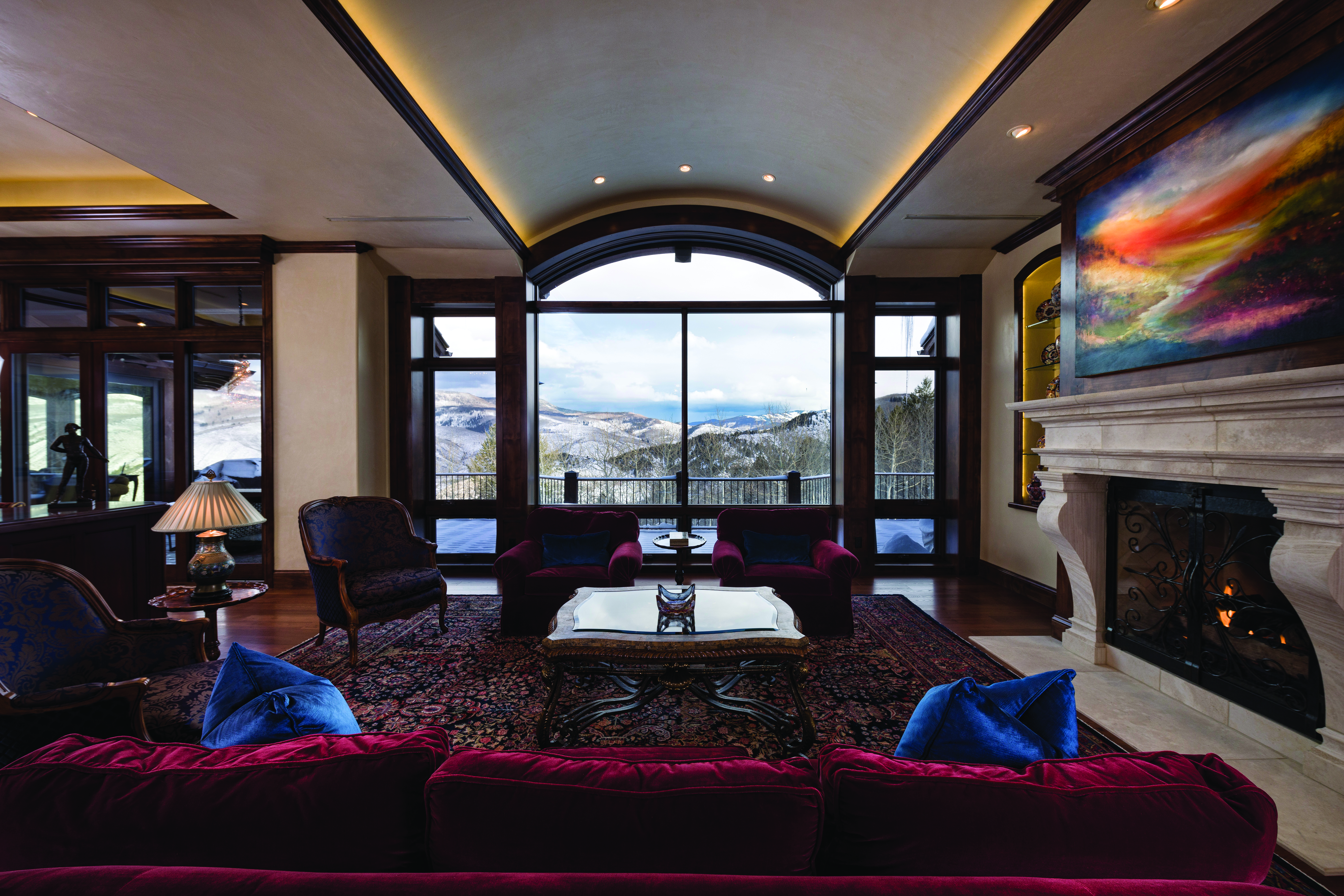
Now, more than ever, Vail Valley real estate buyers and owners have access to the unmatched resources, professional service and global connections of Sotheby’s International Realty.
Nested within White River National forest, just two hours from Denver, Vail, Colorado, offers unsurpassed year round recreation, serving as a gateway for winter sports and world-class golfing and cultural events. And while Vail boasts the third largest ski mountain in North America, and multiple championship fairways, there’s more to recreation in Vail – there’s a lifestyle.
With over 25 years of combined real estate experience, career sales over $1 Billion, and team sales exceeding $149 Million of premier Vail Valley real estate, The Stockton Group proves that more horsepower matters. Allow us to exceed your expectations. Visit TheStocktonGroupVail.com
55 Village Walk
Beaver Creek, Colorado
With the development of Village Walk in Beaver Creek, the developer truly did “save the best for last.” These ski-in/ski-out homes are among the last developed in Beaver Creek and really capture the essence of Beaver Creek living.
Just a few steps from the front door, residents experience year-round access to all the adventure and culture that Beaver Creek provides. In summer, you’re a short stroll down to Beaver CreekVillage for an outdoor concert or hike and, in winter, you can ski-in/ski-out from Dally run. At the end of the day, relax in your hot tub while listening to the sounds of Beaver Creek’s namesake waterway.
Inside this 4-bedroom, 4.5-bathroom, mountain-modern home, rich walnut floors and granite and limestone accents radiate throughout the home and balance the natural light entering through large windows. Sweeping views from the open-concept kitchen allow you to watch the snow fall on Strawberry Park and, with the ski lifts in sight, help determine the perfect time to hit the slopes.
The two-story great room features a grand, moss stone and metal fireplace, and wet-bar, creating an elegant space for regaling family and friends with the day’s adventures. Each guest room has an en suite bath with doors that open to the back patio, where you can hear the sounds of Beaver Creek. In fact, this particular Village Walk residence is sited closest to the Creek and is the only residence to offer a small grassy back yard to play. It’s the perfect place to enjoy the warm weather and splash in the Creek in late summer. www.55villagewalk.com
Private Creekside Single-Family Home
6 Cabin Creek Lane, Arrowhead, Colorado
Surround yourself with the sound and beauty of running water in this creek-side mountain oasis. Tucked away within the gated Arrowhead community, this five-bedroom log home offers quick, dial-a-ride access to the ski slopes of Beaver Creek Resort, as well as a host of summertime amenities, such as golf, hiking and mountain biking just out the front door.
The property’s most distinctive characteristic: McCoy Creek, a trickling mountain stream, which runs lengthwise from one end of the house to the other. And the home was designed with the intention of maximizing every inch of exposure to the cascading watercourse. Its primary living spaces, the kitchen, back porch and master bedroom, are all generously exposed to the passing creek and the secluded alpine gully it inhabits.
A clean, modern design meets rustic mountain overtones in this four-bedroom Arrowhead retreat. Tailored for family gatherings, the open floor plan merges a bright, mountain-country kitchen with an impressive great room highlighted by a sleek stone fireplace, log ceiling and skip-peeled accents. Without sacrificing privacy, the first-floor master is discretely situated alongside the home’s main level and features an exclusive fireplace, bright finishes and easy access to the secluded creek-side hot tub. A branch-lined banister leads upstairs to a relaxed family setting, including three additional bedrooms, as well as a large, comfortable den, perfect for games and movies after a long day on the ski hill. www.6cabincreeklane.com
Elevated above a sprawling aspen grove and boasting direct views of the Gore Range and Back Bowls, home sites in the Vail Valley do not come any more dramatic than this.
76 Elkhorn, Bachelor Gulch, Colorado
Built in 2012, this commercial-grade, 8,000 square-foot home exceeds construction standards and allows for a massive unsupported open floor plan, spanning the kitchen, dining area and great room, for which a custom limestone fireplace serves as the centerpiece. Floor-to-ceiling glass and expansive mountain scenery impose themselves from the moment you walk in the door, made of three-inch-thick African mahogany. The William Ohs custom kitchen features a Wolf range, travertine tile and thick granite countertops. The bright, high-grade kitchen opens to a rounded glass hearth room overlooking the twinkling lights of Avon, and a separate butler’s pantry ensures minimal disruption while entertaining guests.
A dignified custom-shelved study with impeccable views greets you on approach to the master wing of the house, which is designed to be isolated, if desired, from the more public living spaces. A second limestone fireplace and barreled ceiling with a backlit crown distinguishes the elaborate master bedroom. Lavish amenities endure in the master bathroom and include: marble counters, a steam shower with two heads plus a rain shower, his and her water closets and an elegant tub perfectly positioned to capture the rural alpine surroundings. His and her walk-in closets with custom cabinetry and a nearby private laundry room complete the master wing of the house.
The home continues with five additional bedroom suites, including a nanny’s quarters or guest wing above the south garage. Follow the custom rod-iron stairway to the remaining bedrooms, which reside on the lower level, along with an epic game room and lounge. The downstairs living area is highlighted by a hand-stacked sandstone fireplace, infrared sauna, wine cellar and full-sized wet bar formed by backlit onyx. With 10-foot ceilings, the impressive lower level commands an unrestrained view while opening up to a covered flagstone patio. Above, on the main level, a teak deck, heated by outdoor fire pit, runs the length of the house and serves as a vast outdoor living space among the breathtaking scenery.
The home bears an amazing attention to detail. A “man door” in back of the house allows for easy access to the mechanical room while custom cabinetry in the two-car and one-car garages is perfectly designed for skis, bikes, golf clubs and other necessary mountain accessories. www.76elkhorn.com
Five Bedroom Penthouse in the Heart of Vail Village
133 Willow Bridge Road Vail, Colorado
A more central location you will not find in the Vail Valley. The amazing part: Despite being ideally situated next to Checkpoint Charlie, just a short walk to Gondola One, this Riva Ridge penthouse also enjoys terrific privacy on the residential periphery of Vail Village.
The roomy top-floor penthouse was once a pair of top-floor penthouses. The properties were combined, creating a back-to-front expanse, now occupying the entire upper west side of the building. From the south-facing living room, Pepi’s Face is the backdrop through brilliant, oversized windows. The home overlooks Bishop Park to the west, wrapping across four balconies to the opposite side of the building, which faces the iconic and picturesque view of the Gore Range down Wall Street. In fact, the renowned Vail Village postcard was originally photographed from the building’s elevated back deck. You’ve got to see it to believe it.
Five bedrooms plus a lofted sleeping area — perfect for kids — amounts to a staggering threshold for family and friends, sleeping upwards of 16 people. And each bedroom contains an en suite bathroom for considerable privacy. The game room and secondary kitchen on the backside of the home juxtapose the main living room and primary kitchen on the opposite side of the building. It’s an ideal layout that provides each generation with its own space without creating too much distance. A separate back entrance is perfectly suited for when that younger generation grows old enough to enjoy the famous late-night amenities of Vail Village.
Two assigned underground parking spaces and an overflow storage closet are among the other assets in this intimate downtown complex, shared by just nine homeowners living in the heart of Vail. www.rivaridgenorth.com
Located in Vail’s Bishop Park neighborhood this extremely private, boutique property in Vail Village is walking distance to Gondola One and all the world class amenities of Vail Village.
The Willows at Bishop Park
74 Willow Road, #106, Vail Village
Enjoy Vail’s famous shopping, dining, nightlife, and outdoor activities but escape to this secluded neighborhood to relax at the end of the day.
Only available in this four bedroom, three bathroom unit, enjoy a private outdoor fireplace, lawn and patio area surrounded by vibrant rocky mountain landscaping. Inside, the home’s finishes leave no detail overlooked. A designer kitchen, stunning wood floors, and expansive bathrooms reflect the care and thoughtfulness of the developer during the construction process.
Homeowners also have access to an onsite concierge, oversized hot tub, a two car deeded parking space and onsite storage locker. The location and quality of this home are without equal in the Vail Valley. www.thewillows106.com
