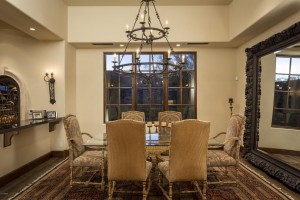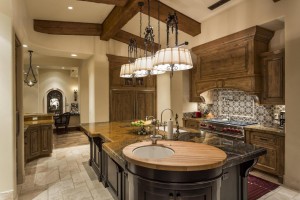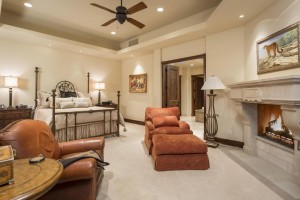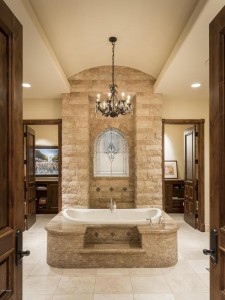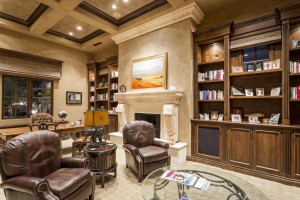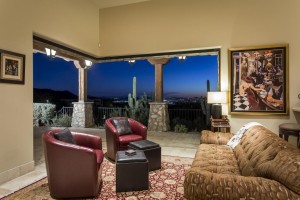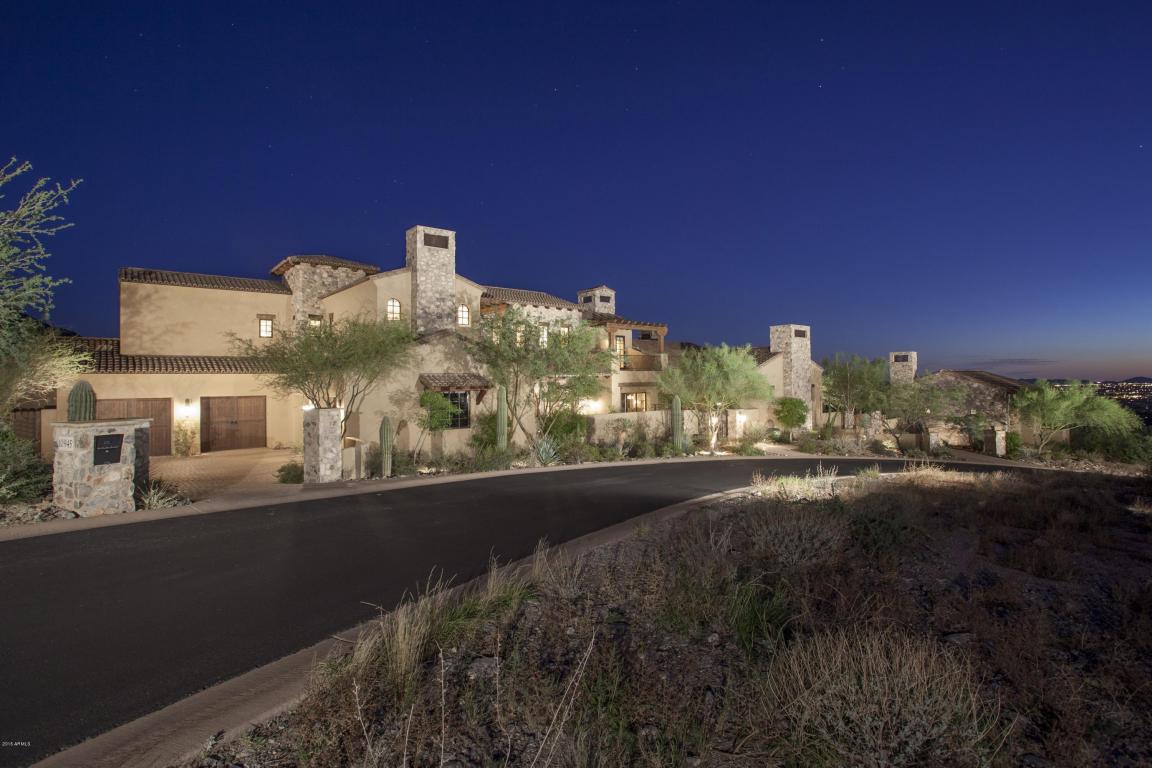
1.68 acres in Silverleaf’s Upper Canyon is the setting for this exquisite residence. One-of-a-kind with breathtaking views in all directions and framed by the finest hallmarks of architectural design.
Hand laid stone work, timber beamed ceilings, wide wood plank flooring, custom crafted ironworks and lighting, retractable walls of glass. Open floor plan features its own wine cellar, elevator, private guest house with kitchenette, library/office, full wet bar, 6 fireplaces, ensuite bedrooms, deluxe owners bath suite with dual walk-in closets. 2nd level loft/flex space, formal living and dining rooms and the gourmet kitchen is fully open to the large family/gathering room.The entire outdoor space has been created to enjoy year round views of the mountains to the city lights below. Multiple covered patios and balconies, negative edge pool, spa, expansive travertine decking and seating areas, fire pit and outdoor kitchen. When only the best will do, this is it!
Exterior: Balcony/Decks, Separate Guest House, Pvt Yrds/Crtyrds, Private Streets, Patio, Covered Patios, Childrens Play Area, Built-in BBQ
Features: 9+ Flat Ceilings, Wet Bars, Water Softener Owned, Vaulted Ceilings, Soft Water Loop, Fire Sprinklers, Elevator, Drink Wtr Filter Sys, Central Vacuum
Fireplace Desc: 3+ Fireplace, Gas Fireplace, Fireplace Master Bdr, Fireplace Living Rm, Firepit
Property Desc: City Light Views, Mountain Views, Hillside Lot, Cul-De-Sac Lot
Room Desc: Great Room, Loft, Library-Blt-in Bkcse
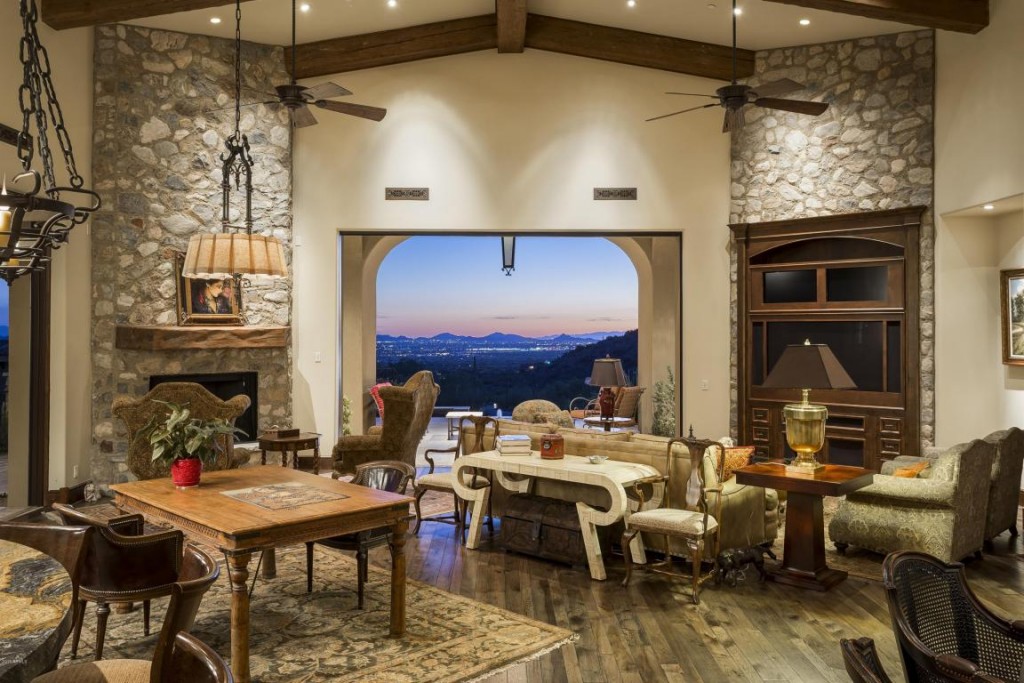
Property Features
- Architecture: Santa Barbara/Tuscan
- Master Bath Desc: Bidet, Tub with Jets, Separate Shwr & Tub, Private Toilet Room, Full Bth Master Bdrm, Double Sinks
- Beds: 5
- Energy: Ceiling Fan(s), Multi-Zones
- Heat System: Gas Heat
- Levels: 2
- Garage: Attch’d Gar Cabinets, Side Vehicle Entry, Separate Strge Area, Extnded Lngth Garage, Electric Door Opener, Dir Entry frm Garage
- Property Subtype: Single Family – Detached
- Dining Desc: Breakfast Bar, Formal, Eat-in Kitchen, Breakfast Room
- School District Elem: 048 – Scottsdale Unified District
- Elementary School: Copper Ridge Elementary School
- Junior School: Copper Ridge Elementary School
- Private Spa: Spa – Heated, Spa – Private
- Sqft: 9175
- Taxes: 35719
- Water: City Water
- HOA: Y
- HOA Fee: 298.6
- Baths: 6
- Bedroom Desc: Mstr Bdr Walkin Clst, Separate Bdrm Exit, Othr Bdr Walkin Clst, Other Bdrm Split, Mstr Bdrm Sitting Rm
- Cool System: Programmable Thmstat, Refrigeration
- Fence: Block, View/Wrought Iron
- Horses: N
- Lot SqFt: 73146
- Private Pool: Heated Pool, Pool – Private
- Roof: Foam, Partial Tile
- Kitchen Desc: Built-in Microwave, Wall Oven(s), Walk-in Pantry, Reverse Osmosis, Refrigerator, Range/Oven Gas, Pantry, Multiple Ovens, Kitchen Island, Granite Countertops, Gas Stub for Range, Disposal, Dishwasher, Cook Top Gas
- School District High: 048 – Scottsdale Unified District
- High School: Chaparral High School
- Sewer: Sewer – Public
- Special Conditions: N/A
- Subdivision: Silverleaf
- Utilities: APS, SW Gas
- Year Built: 2008
- HOA Name: DC Ranch
- HOA Dues Paid: Monthly
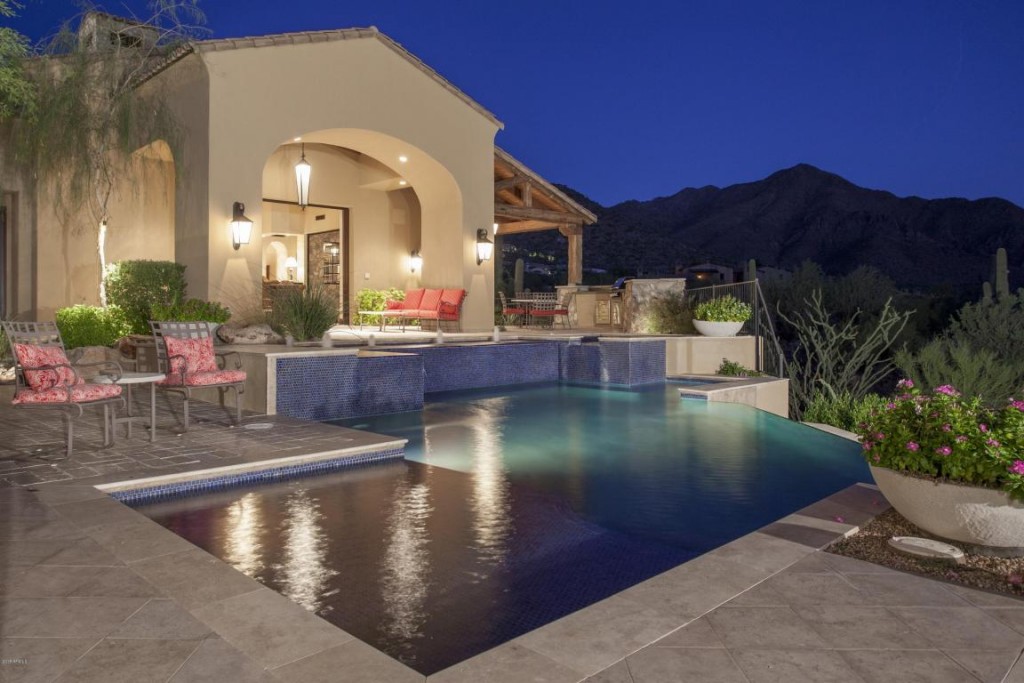
Scottsdale, AZ 85255


