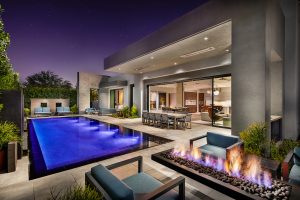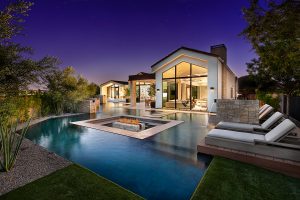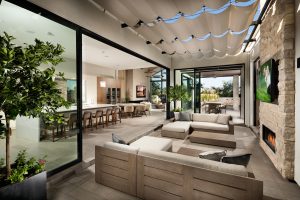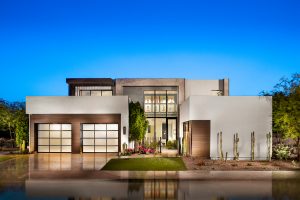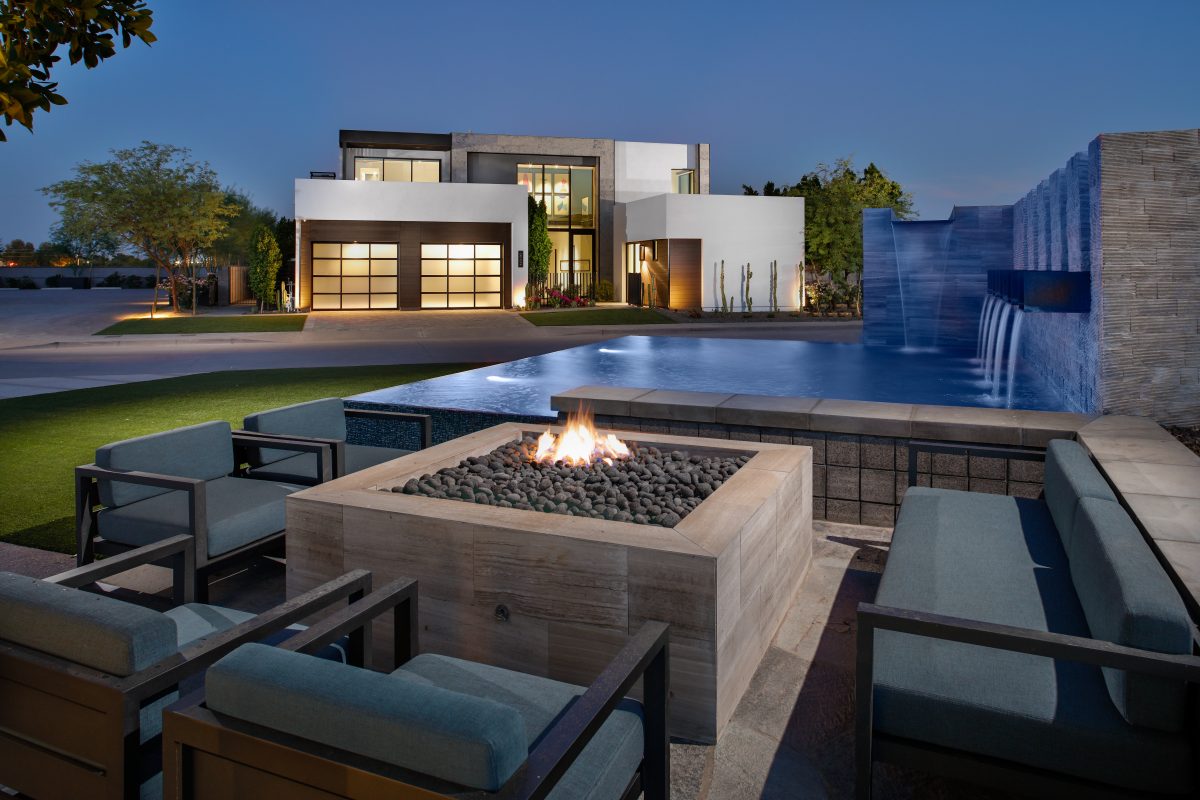
Welcome to Azure
Ready to escape to paradise? The lucky few who make Azure, Paradise Valley their home will have the opportunity to personalize a residence designed to match to their life in paradise. Nestled in the shadows of the iconic Camelback Mountain, Azure is surrounded by natural Sonoran Desert beauty. With a backdrop of cotton candy sunsets, swaying palms and majestic saguaro cacti, Azure sets the scene for life as it was meant to be lived.
A Pedestrian Paradise
Known as the “jewel in the desert,” Paradise Valley is Arizona’s true gem. Perhaps best of all is the gorgeous climate that makes this area the envy of the rest of the country, particularly during the winter months. Whether playing a round of golf at one of the neighboring world-class courses, meeting friends for a game of tennis, or hiking and biking the various trails of all levels, there are ample opportunities to keep active. Looking to unwind? Try one of the area’s world class resorts and spas, amazing restaurants, and shopping districts just minutes away.“Adjacent to an upcoming upscale Resort and Residences, Azure is a true pedestrian paradise, with lush walkways leading to the soon-to-debut The Palmeraie ShopsTM shopping district with its designer boutiques, specialty retailers, 5-star restaurants, and charming cafes.
The Residences
Azure residences offer unique balance of modern and transitional architecture, with clean lines and abundant glass that maximizes the breathtaking mountain views. Designed by Shea Homes along with the award-winning teams of PHX Architecture and Greey|Pickett, the community features eight transformational home designs, with two to five-bedroom configurations ranging from 2,986 up to 6,800 square feet. Each residence is offered with a choice of three distinctive exterior styles and ample opportunities for personalization. Owners will also be provided with the option of selecting detached guest casitas, detached 2-car garages, or additional upper level loft, guest room, or office with a walk deck patio on select homes and homesites.
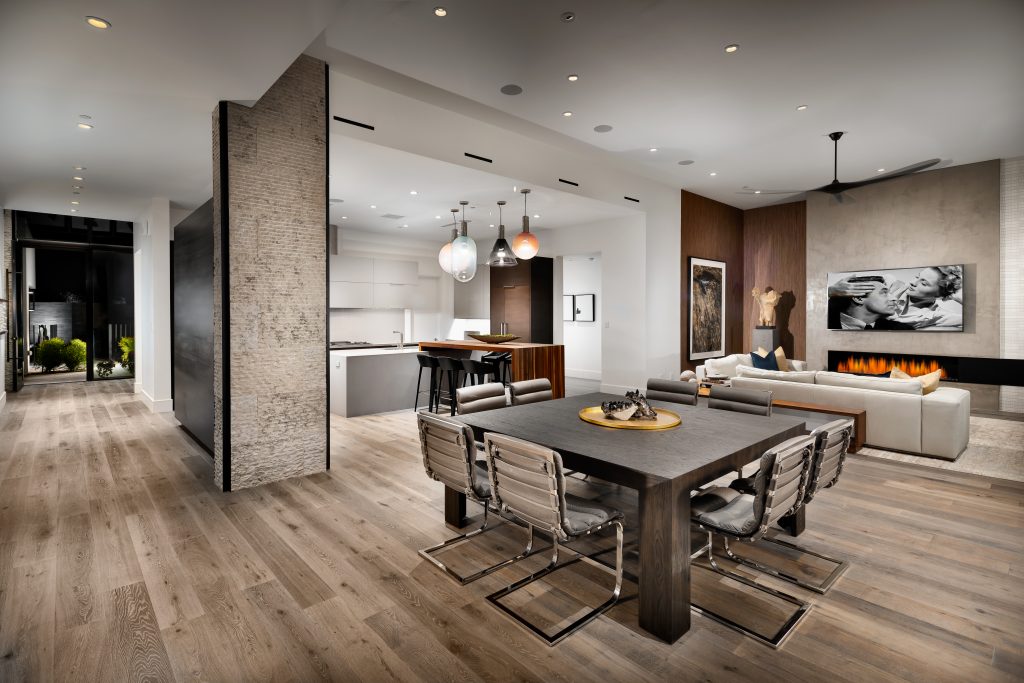
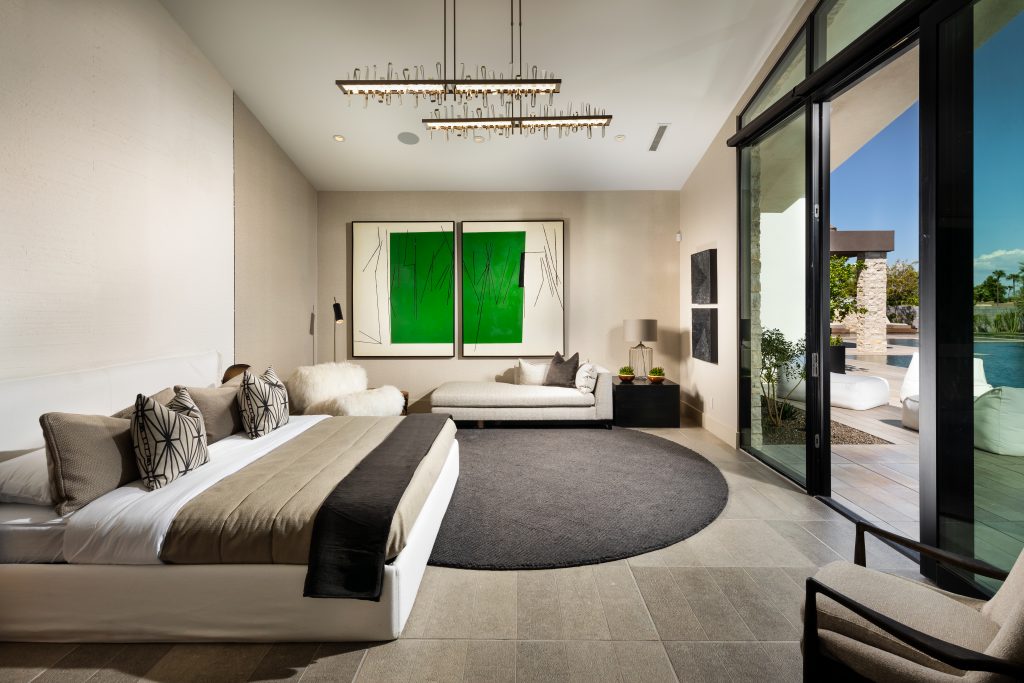
Inside the residences of Azure, beautiful open concept spaces beckon. Designed to perfectly complement their surroundings, these homes deliver beauty and elegance at every turn. From dramatic high ceilings to wide plank wood floors and a sleek gas fireplace in the main living area, Azure living offers contemporary design and ultimate comfort. The floorplans were created with daily living and entertaining in mind. Kitchens feature Gaggenau® appliance packages, built in 24” double drawer refrigerators, 45” Kohler® stainless steel sinks and engineered quartz countertops. Bathrooms showcase frameless showers, Kohler products, luxury tile, stone and mosaics, and engineered quartz countertops. At Azure, outdoor living is an extension of the home, with expansive rolling glass walls that open to owner-designed backyards, where the homeowner’s private oasis (and perhaps a sparkling pool) await. Azure offers single level residences as well as the option of having a lower level and upper level. Residential elevators and open riser stairs are included in homes with more than one level.
Find your home in paradise
Azure Paradise Valley – 360 view | Luxury Homes from Azure Paradise Valley on Vimeo.



