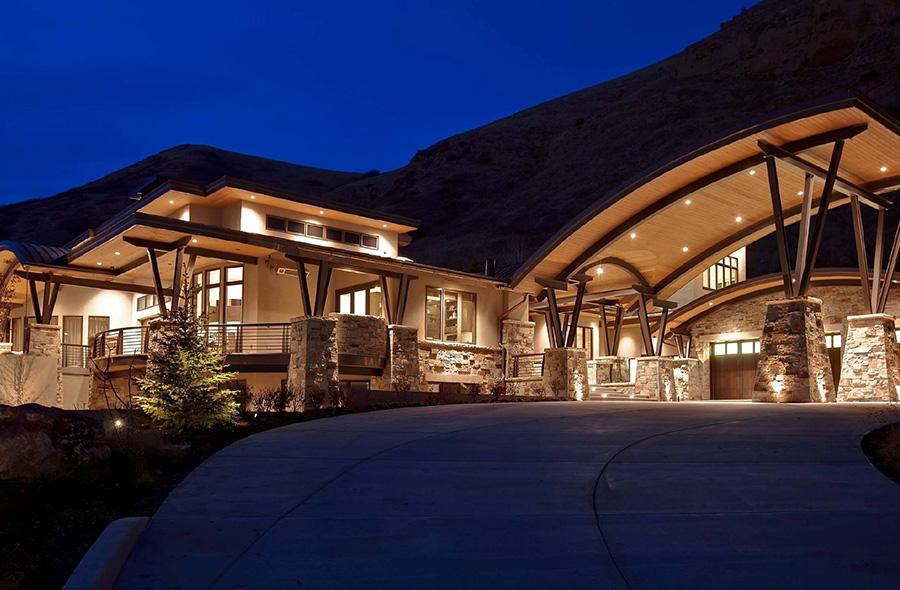
A contemporary European mountain resort villa in style and design, indoor living mingles with the outdoors.
Ample terrace doors and grand windows help to celebrate the beauty of the site and the grace and sophistication of the home. This elegant mountain resort villa sits in the heart of Salt Lake City on the north bench mountainside, where it faces south and has stunning, magnificent, and breathtaking views of both mountains and valley. Located in one of Salt Lake’s most prestigious and convenient gated and secluded communities, North Cove Estates, the setting is serene, quiet, and secure.
The interior is timeless in design with quiet colors and sumptuous natural products with attention paid to every detail of the furnishings and finishes. The understated elegance never competes with the home’s livability, comfort, and efficiency, and it is surprisingly warm and homey. A masterpiece of recent design, the 10,452-square feet of well-considered space merge clean lines of contemporary style with classic influences.
The floor plan intuitively flows together with effortless transitions and features larger rooms intended to be fully enjoyed and occupied. The home and grounds provide for easy entertaining for a few or a few hundred, while still accommodating close interactions for a family. Views from every window bring the outside in, and it is the highest point in the city to watch the movement of storms and the drama of sunrises and sunsets.
Grand Entrance
Entry to this magnificent home is through a vestibule with 12-foot ceilings, walnut doors with premiere Rocky Mountain Hardware brushed nickel hardware, nine-inch walnut baseboards, and imported French Beaumaniere limestone flooring. Large picture windows provide natural light.
Upper Level
The floating staircase in the grand entry leads to the upper floor bedroom suites, where the hallway is well appointed with walnut floors and baseboards, upward accent lighting on the walls, and four detailed arches. The repeating seven-foot hallway windows overlook the mountainside, pool, and entertaining area. At the end of the hallway is a built-in walnut window seat and large linen drawers.
On this level are the master guest suite and another bedroom suite appropriate for children, each with a full en suite bathroom with European glass shower doors. The upper story laundry room has stacked Whirlpool washer and dryer, maple cabinets, seashell granite countertops, and a slab backsplash.
Lower Level
The grand custom circular descending staircase is built with a radius steel railing with walnut detailing. It leads from the grand entry to the lower level, or ground level, where there is an abundance of natural light. The richly hued floors are made from select-grade walnut. The area includes the family room with a bar and an area for a pool table, a private patio off the family room with a waterfall, a wine cellar, a guest bedroom with en suite bath, a guest powder room, and generous storage.
Inside the Elegant Mountain Resort Villa
Entry to the great room is by radius limestone steps leading down to a panoramic living area with select-grade walnut flooring. An arched wall and radius limestone steps lead into the formal dining area with a rock and cut-crystal chandelier descending from the 14-foot barreled Venetian plaster ceiling.
A kitchen consultant designed the custom gourmet kitchen and butler’s pantry to ensure performance as chef’s masterpiece and entertainer’s dream. Limestone radius steps lead to the private master suite wing through eight-foot handcrafted custom arched double doors finished with brushed-nickel hardware custom-made by a local artist.
The master bath is exquisitely finished with Crema Marfil marble honed floors and countertops with walnut built-in cabinetry with glass shelves. The design incorporates a makeup counter, television, and his & her water closets. The views from the bathroom look to downtown and the mountainside.
Landscaping and Outdoor Living
The custom design by a local landscape architect locates native-inspired landscape surrounding the lot to create a feeling that the 2.56-acre lot is part of the mountainside. As one drives up the driveway and approaches the motor court, the landscape transitions to a more manicured look around the home befitting the home’s design. Large stone boulders and numerous year-round evergreen trees and pines pepper the property, and the high privacy walls and multiple 100-year-old Gambel oaks protect privacy and enable owners to control the view corridors.
Rare and Complete
Recently designed and constructed with sophisticated technology, this very private mountain resort villa on Salt Lake’s north bench celebrates some of the finest joys of a good life like outdoor living, fitness, places for spending time with family and friends, and spaces for preparing beautiful meals. True to its Mediterranean inspiration, it is a home that explores connections to the place, the land, and fine design, materials and craftsmanship. Beauty saturates both the interior and the spaces outside. It is a complete home, furnished and landscaped, and it is a rare home on an uncommonly fine piece of property just minutes from the heart of the city.
Property Location: 403 E. Oak Forest Rd., Salt Lake City, UT 84103
Price: $9,950,000

