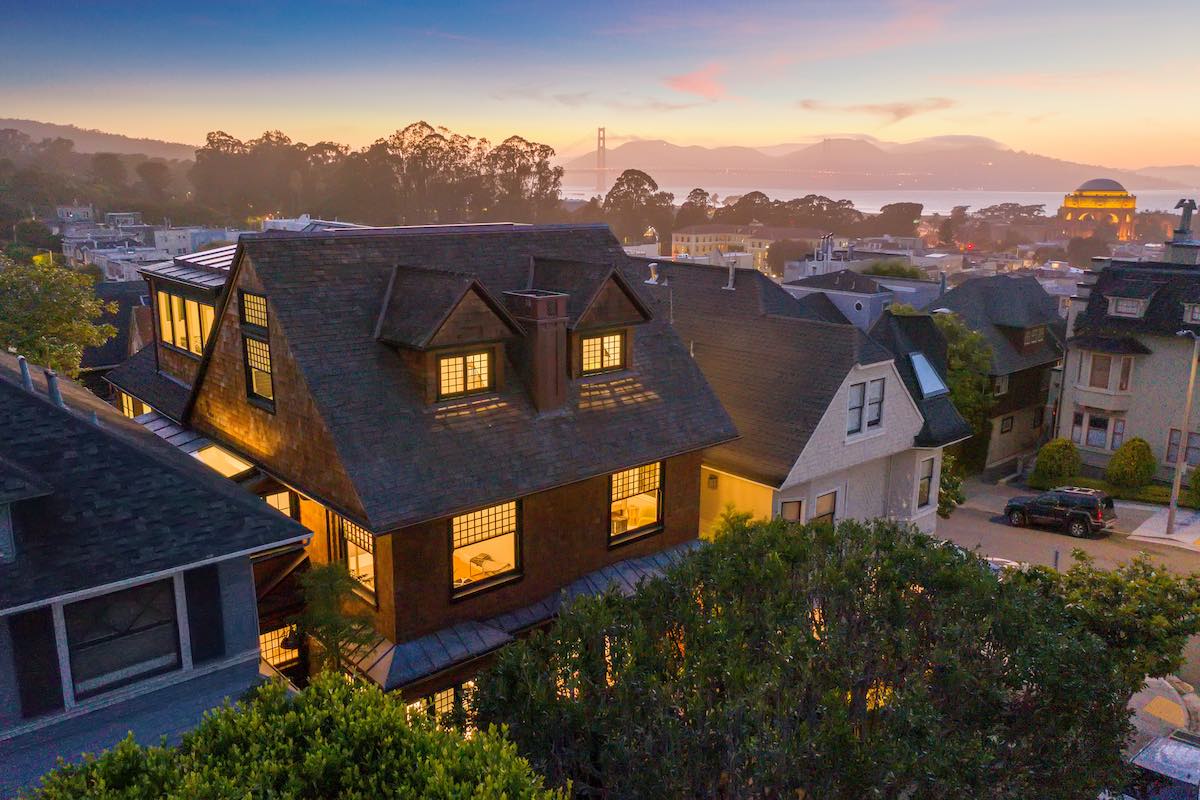
In addition to its world-renowned Victorian and Art Deco buildings, in architectural circles, San Francisco is also widely recognized for its Shingle-style residences, which historians cite as part of the First Bay Tradition of architectural design. Expressing a reverence for Northern California’s famed forests and for a closeness to nature, the city’s early redwood-clad homes were designed to capture glorious views, with numerous doors opening wide to porches and gardens.
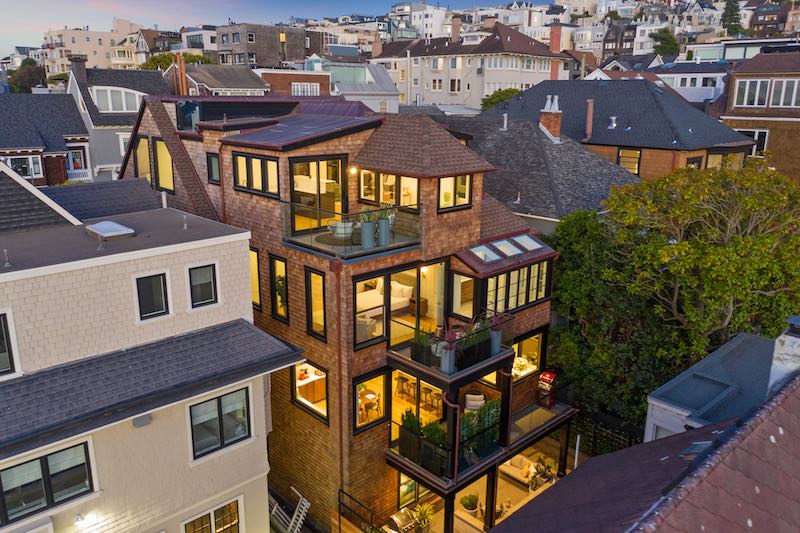
This new six-bedroom residence—on a tree-lined street in the sought-after Cow Hollow neighborhood—has a handsome shingled façade and vintage-inspired dormered windows that recall the eye-catching style of bygone eras. This classic first impression, however, belies the clean contemporary aesthetic of the multilevel interiors, all recently rejuvenated. Spaces are sleek, airy, and filled with wonderful light thanks to abundant windows—which also offer beautifully verdant outlooks and magnificent views stretching to the iconic Golden Gate Bridge.
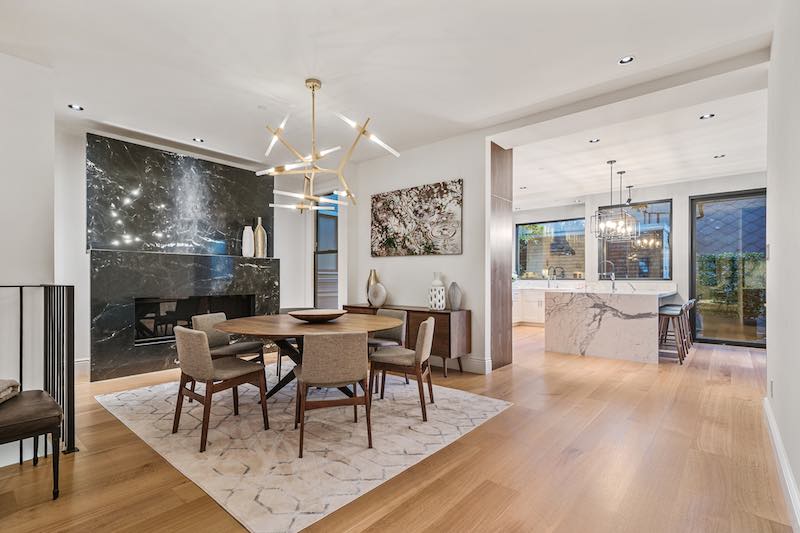
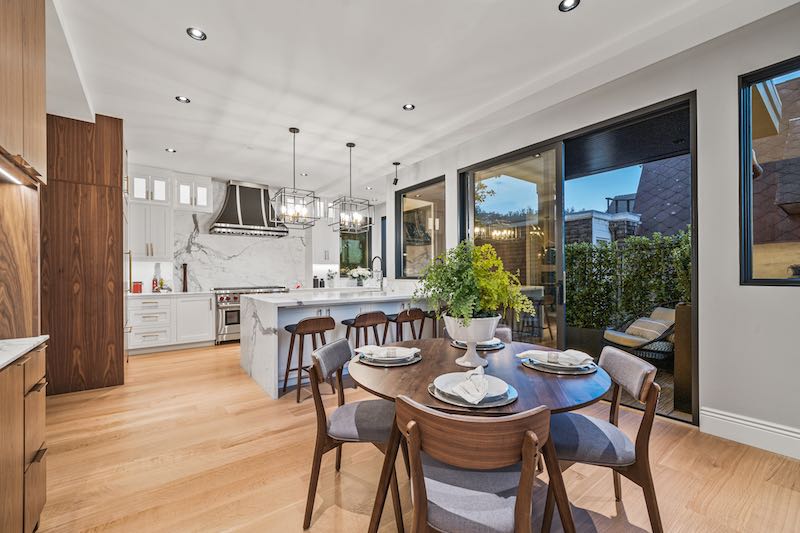
The floor plan is enjoyably flexible, every level easily accessible via the central stairway or a thoughtful elevator. Formal living and dining areas are fluid, giving way gracefully to the chef’s kitchen, grandly clad in statuary marble and boasting top-tier appliances, walnut cabinetry, a delightful informal dining area, and access to a covered deck accented with tasteful greenery. The uppermost floor includes an office and a full bath but is otherwise dedicated to a light-flooded family room with Golden Gate views and its own convenient kitchen. The diverting lowest level features a wet bar and a full bath and would make an ideal media room, gym, guest or au pair suite, or quiet office.
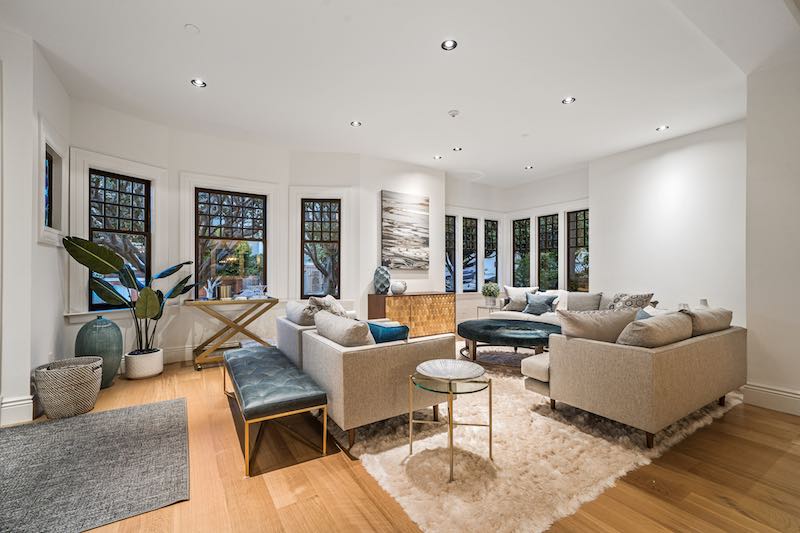
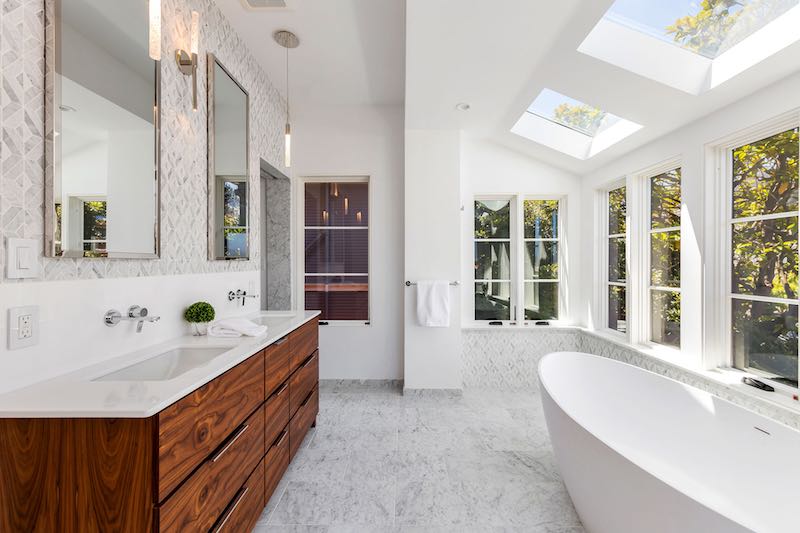
The private quarters—four bedrooms and three baths—are collected in a rare desirable arrangement, all together on one level. The owner’s suite enjoys enchanting views of the Golden Gate Bridge and is accompanied by a luxurious marble bath with a steamshower and Badeloft soaking tub set in a skylit and windowed bay. Baths throughout have been impeccably updated and styled, with marble and porcelain tile from Ann Sacks and Walker Zanger and fixtures from Hansgrohe, Axor, and Crosswater London. Among the numerous other highlights are a copper roof, radiant heating, a desirable garage providing space for two or more cars, and wide-plank white oak floors that contribute to a sense of welcoming warmth. The home may be purchased in turnkey condition, fully furnished and including all artwork.
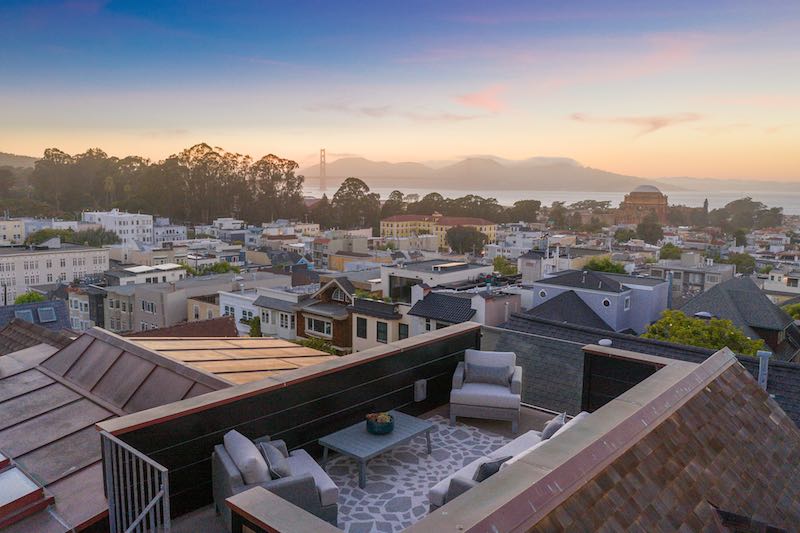
Much like its forebears, this home encourages alfresco enjoyment and appreciation of the natural surroundings—every floor accesses at least one open-air space, making indoor-outdoor living and entertaining effortless and seamless. The residence is sited on a wide lot, which allowed for the creation of an inviting street-level garden and patio offering generous space for cooking, dining, celebrating, and relaxing in the fresh air. The enviable rooftop deck affords a stunning private panorama that includes the Golden Gate, a time-honored landmark and another enduring reminder of the Bay Area’s bold, unique history.
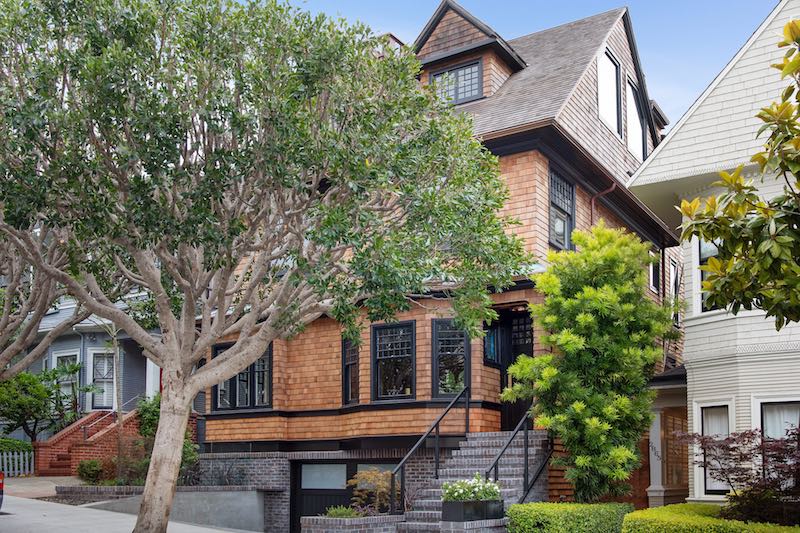
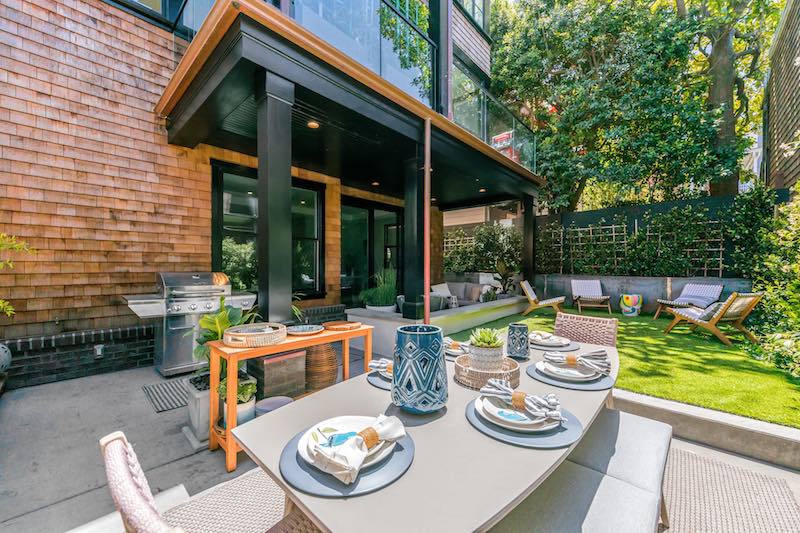
This article was written and contributed by Laurel M. Gladden, on behalf of Janet Schindler
Laurel Gladden is a freelance writer, editor, and restaurant critic based in Santa Fe, New Mexico. The former editor of Christie’s Great Estates magazine, she has written for the Robb Report and is a copywriter for brokers and offices across the Sotheby’s International Realty network. For editorial consideration please contact editor@jetsetmag(dot)com.

