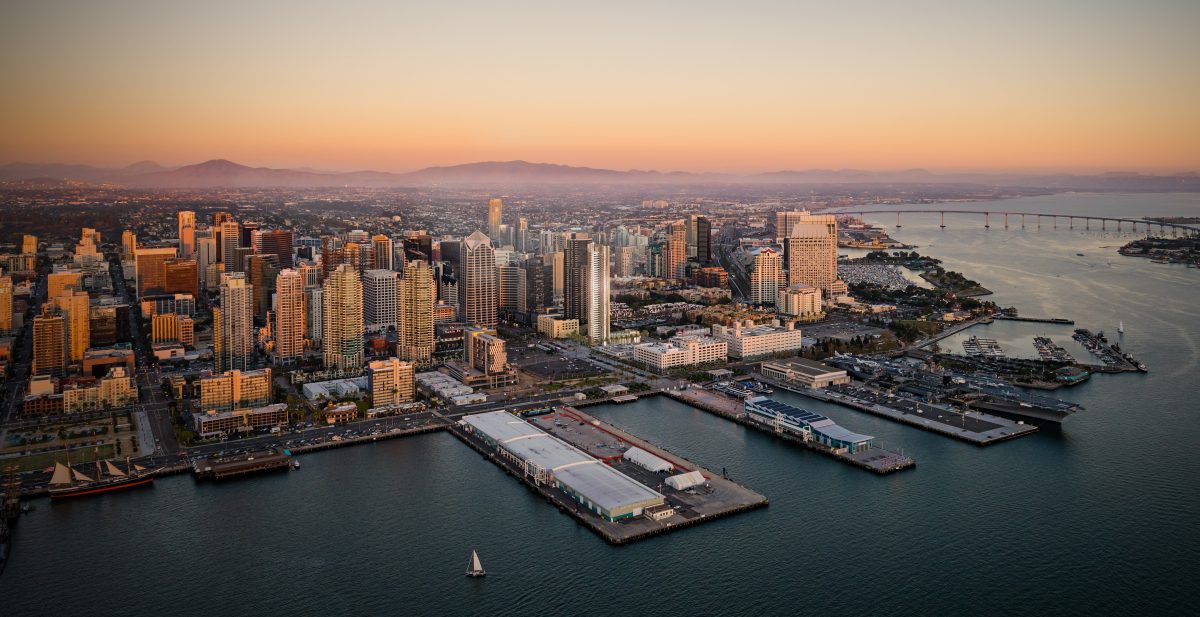
In one of the boldest architectural statements Downtown San Diego has ever seen, Bosa Development, the leader in superior quality, design-focused, waterfront residential living, is redefining the city’s landscape with Pacific Gate.
San Diego’s stunning waterfront now captures the vibrancy and possibility that city living by the sea can bring. With billions of planned dollars of thoughtful investment in hotels, restaurants, parks and leisure activities, coupled with vibrant neighborhoods and a booming culinary and cultural scene, San Diego offers the perfect blend of coastal vibe and urban life.
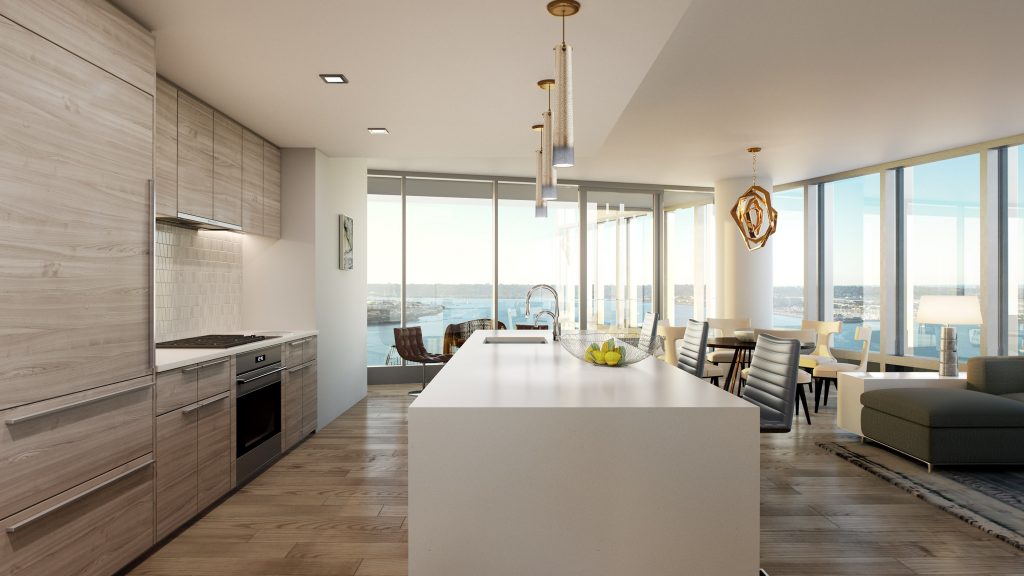
Located at the emerging gateway where the historic waterfront meets San Diego’s vibrant Downtown at Pacific and Broadway, the stunning 41-floor residential building brings Super Prime to the city, filling the lifestyle demands for those who appreciate the finest things.
Pacific Gate by Bosa is Downtown’s first Super Prime building, defined by its location, breathtaking views, iconic architecture, exquisite interior design, and exceptional amenities and services.
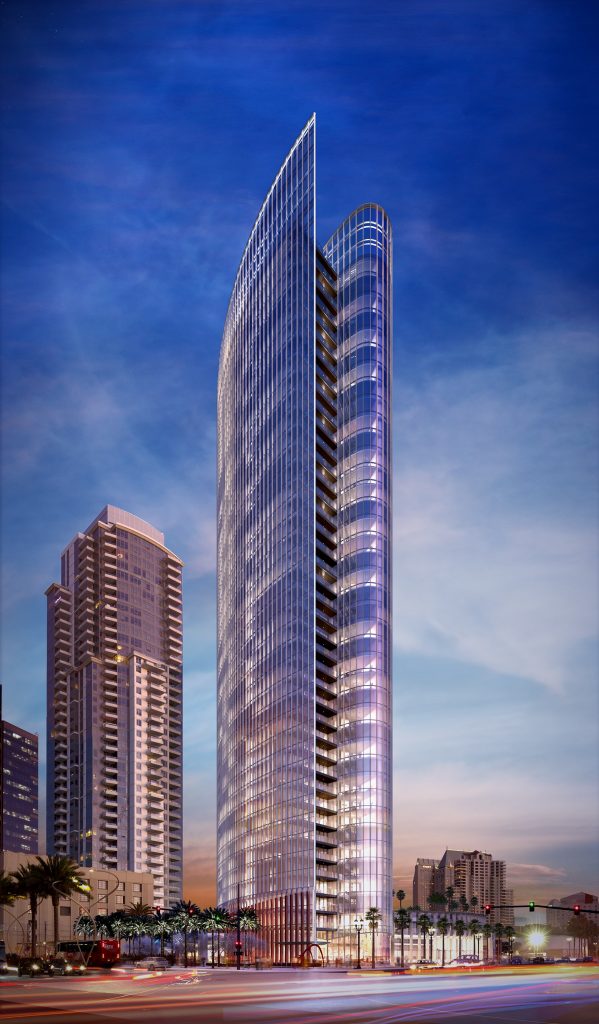
The building is designed by renowned New York-based architectural firm Kohn Pedersen Fox, which is known for dramatically redefining skylines globally, including the Shanghai World Financial Center and the Heron Tower in London. Pacific Gate is comprised of two nested curved glass towers that rise as a single column from a three-story ground floor podium, evoking the sea and echoing the fluid forms of the horizon.
Because of the building’s curves and exterior glass, Pacific Gate will offer a different viewing experience depending on your vantage point but always mirroring the fluidity and transformation of the sea. The result is a piece of visual art, a sculpture with fluid curves and multi-dimensional effect. Residents can also enjoy luxurious, custom-designed public spaces and residences that seamlessly marry contemporary design using a blend of craftsmanship, natural materials and technologically forward techniques and materials – reminiscent of the city’s coastal vibe and enveloped in the form and flow of the building.
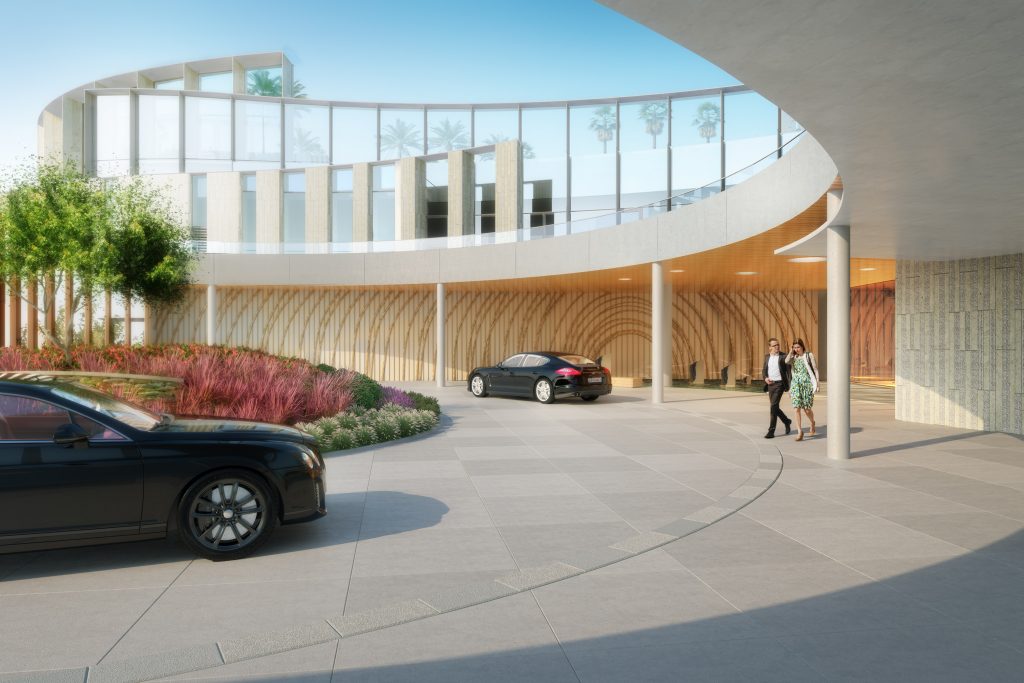
Residents will walk through a landscaped circular motor court that leads to a shaded pedestrian arcade and the serene lobby beyond. Open, inviting and soothing, sleek glass windows and the soft tones of Jura Beige limestone and a bespoke terracotta feature wall create a space that offers a calming transition from the bustle of the outside world.
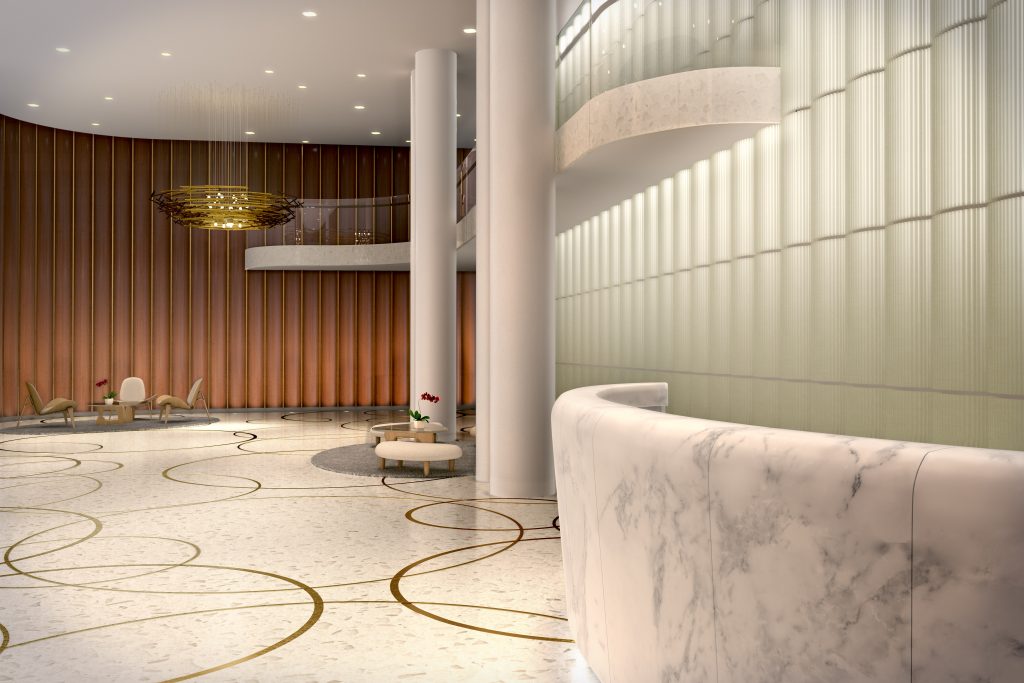
Residents and guests enter through a serene and sophisticated lobby that marries bold and contemporary with nature-inspired elements. From the lobby’s white terrazzo floors, speckled with gray and black, and inlaid with brass rings, to custom designed curved glass wall that mimics the ocean waves to the richly-toned wood feature wall which draws attention to the dramatic ceiling heights – each detail is thought out and unique to Pacific Gate.
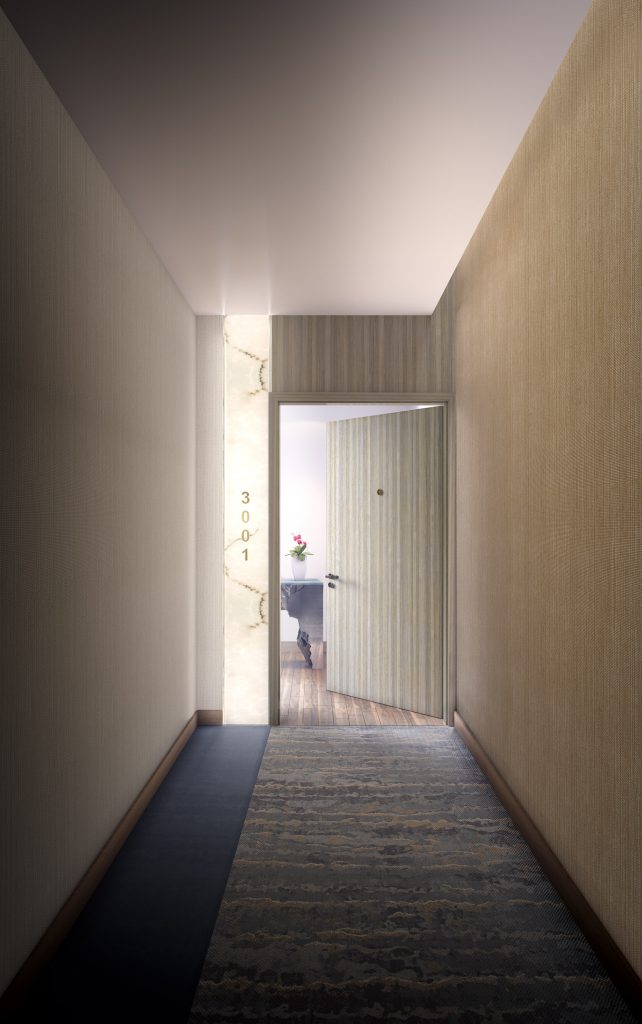
The distinct architectural design, details and lighting of the public spaces also is applied to the residences, bringing the warmth from the sun, sea and sand indoors. Each residence features expansive windows, bright open layouts and spacious master bathrooms.
Residence interiors have been designed by Hirsch Bedner Associates (HBA), known for their work in luxury hotels, including Ritz-Carlton, Mandarin Oriental and Four Seasons. HBA was inspired by the natural elements of the San Diego area. “Drawing the outside world in was our goal – to take inspiration from the surrounding natural landscape to create spaces that are warm yet sleek, contemporary, and timeless in design,” according to Natalie Reeve of HBA.
The building offers 215 two-bedroom Luxury Collection and three-bedroom Estate Collection residences ranging in size from 1,276 to 2,608 square feet, with over 60 percent of its residences now sold. Two-bedroom residences start from the $1.1 millions and three-bedroom Estates start from the $2.8 millions.
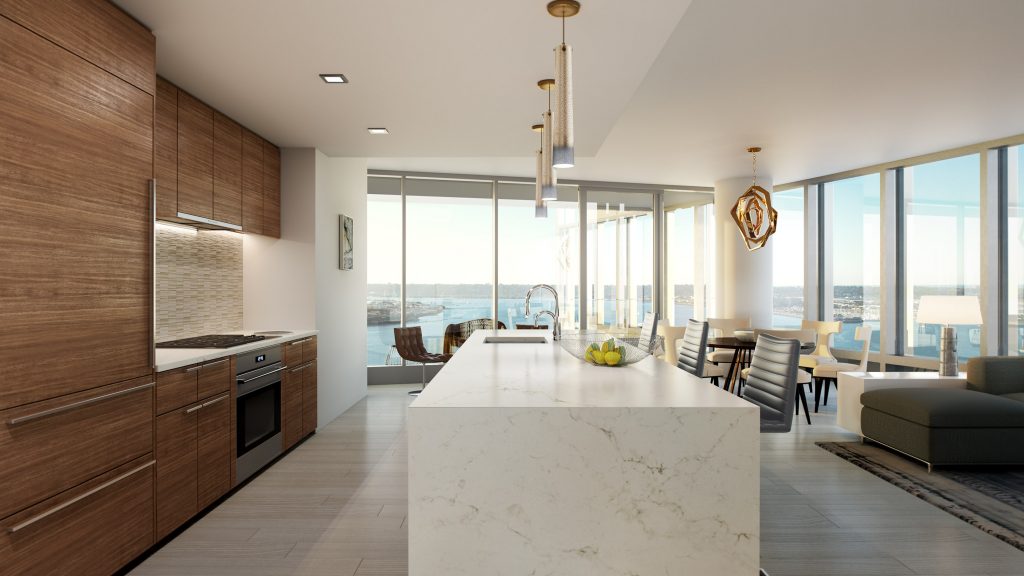
The Estate Collection residences are located on levels 33-40. These residences includes some of the most extraordinary views in the building, upgraded finishes and fixtures such as a Sub-Zero under-counter wine refrigerator and Victoria + Albert freestanding bathtub with stone surround. Additionally, with larger square footage, there are only four residences per floor. The rounded corners of the building provide the framework for an open floor plan that connects the kitchen to the living and dining areas.
Kitchens at Pacific Gate, often described as the heart of the home, include:
- Custom cabinetry by HBA:
- -Grain match cathedral wood veneer
- -Custom designed cabinet pull hardware
- -LED-lit large lower drawers with decorative glass sides
- -Electronic, push button upper cabinetry for ease of access and to maximize storage
- -Integrated pet food drawer
- -Docking drawer with USB outlet
- Sub-Zero cabinet-front refrigerator
- Wolf stainless steel five-burner gas cooktop
- Wolf stainless steel transitional convection wall oven
- Miele stainless steel built-in range hood
- Miele energy-efficient dishwasher with custom cabinet door panel and hidden controls
- Wolf under-counter microwave
- Caesarstone countertops and mosaic stone back splash
- Integrated Everpure water filtration system
- Smart Home technology, which allows residents to automate climate, lighting and window treatments through their phone or tablet
And, if the kitchens weren’t enough, each residence has spacious master bathrooms with polished stone floors and stone mosaic walls feature an invigorating chrome Graff immersion shower system with rain and hand showers. The modernist-style dual vanity has a honed stone slab vanity countertop.
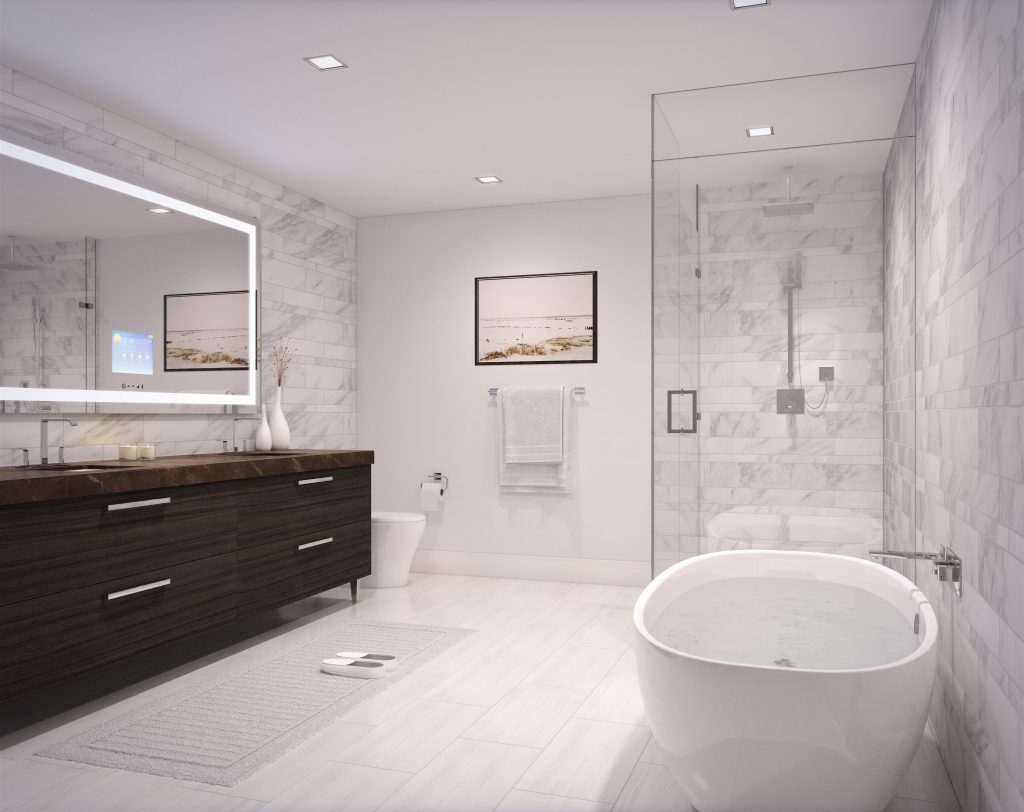
In conjunction with iconic exteriors and luxurious interiors, amenities and services that are in sync with an owner’s lifestyle are equally as important in a Super Prime residence, making living at Pacific Gate convenient, allowing residents to spend more quality time with friends and family.
Pacific Gate unveiled the area’s first boat share program during the project’s launch, and recently announced the purchase of Pacific Dream, a 45-foot boat manufactured by Cruisers Yachts, known for its luxury and comfort, so residents can enjoy an easy afternoon or sunset on the bay.
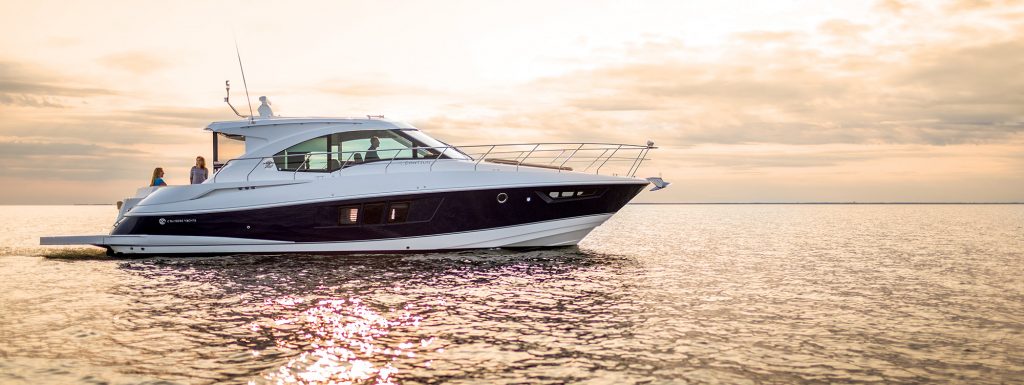
Pacific Dream is versatile, offering amenities perfect for entertaining such as wrap-around seating that fits up to 10 comfortably. There is a master stateroom with a queen bed and a second stateroom with settee, side lounger seats that convert to an additional sleeper. The boat also is equipped with two spacious private bathrooms with showers.
Pacific Dream’s kitchen features a two – burner electric stove, microwave and convection oven for cooking while onboard, as well as a refrigerator and freezer for storing the day’s necessities.
In addition to the boat share program, residents of Pacific Gate will have access to the most extensive resort-like services and amenities in the area that have been curated especially for luxury waterfront living in Southern California and designed to enhance a resident’s lifestyle, including:
- Chef Concierge Services: Personalized service, dedicated to meet resident’s every need, from organizing outstanding private dinners to unlocking the best experiences the city has to offer
- 24 Hour Attended Lobby: Staffed day and night, lobby attendants offer a familiar face to meet and greet residents
- Porter Services: Residents’ Chef Concierge is supported by a professional team, dedicated to providing thorough service, from arrival to departure
- Private Luxury Car Fleet: Ready for when residents feel like a game of golf, or want to dine out, private cars will be available for personal use
A full list of amenities includes:
- Double Height Residents’ Lounge with Full Kitchen
- Screening Room
- Conference/Meeting Room
- Business Center
- Guest Suite
- Steam and Sauna Room with Men’s and Women’s Changing Rooms
- Fitness Center
- Outdoor Pool Terrace with Poolside Cabanas
- Pool and Spa
- Outdoor Pet Retreat
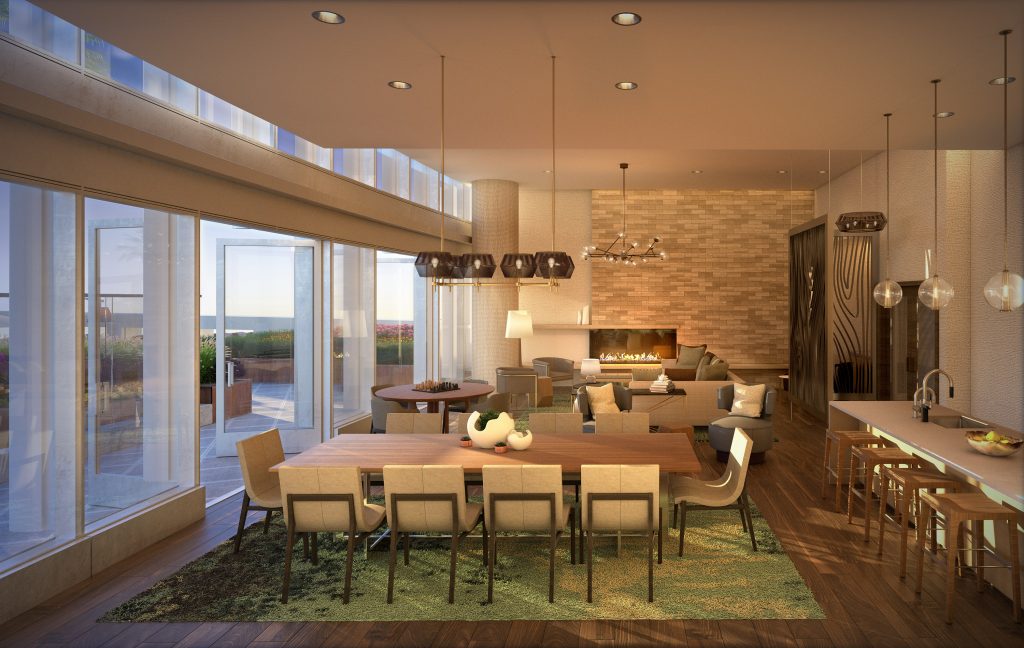
Pacific Gate embodies the newest vision for the city. The building’s estimated completion is scheduled for early 2018.
To learn more or register for future updates, visit www.PacificGatebyBosa.com or call 619.795.3612 to speak with a Property Specialist

